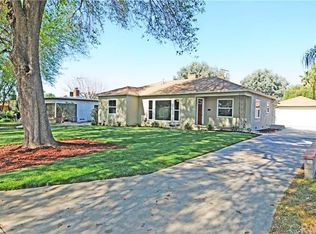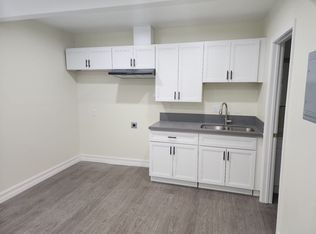Sold for $710,000
Listing Provided by:
Mikaela Nguyen DRE #02117027 916-220-1391,
H & M Realty Group
Bought with: Re/Max Champions
$710,000
4561 Cover St, Riverside, CA 92506
4beds
1,712sqft
Single Family Residence
Built in 1949
8,712 Square Feet Lot
$708,700 Zestimate®
$415/sqft
$3,003 Estimated rent
Home value
$708,700
$645,000 - $780,000
$3,003/mo
Zestimate® history
Loading...
Owner options
Explore your selling options
What's special
Welcome to 4561 Cover St., a beautifully updated home offering comfort, style, and versatility in one inviting package. Nestled on a picturesque tree-lined street, the main house features 3 bedrooms and 1 beautifully updated bathroom, along with new windows, new LVP flooring, fresh interior and exterior paint, quartz countertops, new stainless steel appliances, and stylish finishes throughout. The converted garage provides even more living options, with its own bedroom, bathroom, kitchenette, and additional living space or optional second bedroom - perfect for extended family, guests, or income potential. Just steps from the charming and historic Wood Streets neighborhood, this home offers the appeal of one of Riverside’s most desirable areas while giving you modern upgrades and versatile living all in one.
Zillow last checked: 8 hours ago
Listing updated: September 19, 2025 at 10:45am
Listing Provided by:
Mikaela Nguyen DRE #02117027 916-220-1391,
H & M Realty Group
Bought with:
Gabriela Guzman, DRE #02053867
Re/Max Champions
Source: CRMLS,MLS#: OC25186343 Originating MLS: California Regional MLS
Originating MLS: California Regional MLS
Facts & features
Interior
Bedrooms & bathrooms
- Bedrooms: 4
- Bathrooms: 2
- Full bathrooms: 1
- 3/4 bathrooms: 1
- Main level bathrooms: 1
- Main level bedrooms: 3
Bathroom
- Features: Dual Sinks, Tub Shower, Upgraded
Kitchen
- Features: Quartz Counters
Heating
- Central
Cooling
- Central Air, Wall/Window Unit(s)
Appliances
- Included: Dishwasher, Gas Range, Microwave
- Laundry: Inside
Features
- Eat-in Kitchen
- Flooring: Tile, Vinyl
- Has fireplace: Yes
- Fireplace features: Gas, Living Room
- Common walls with other units/homes: No Common Walls
Interior area
- Total interior livable area: 1,712 sqft
Property
Parking
- Parking features: Driveway
Features
- Levels: One
- Stories: 1
- Entry location: ground
- Pool features: None
- Spa features: None
- Has view: Yes
- View description: None
Lot
- Size: 8,712 sqft
- Features: 0-1 Unit/Acre, Back Yard
Details
- Parcel number: 226341028
- Zoning: R1065
- Special conditions: Standard
Construction
Type & style
- Home type: SingleFamily
- Property subtype: Single Family Residence
Condition
- Additions/Alterations,Updated/Remodeled
- New construction: No
- Year built: 1949
Utilities & green energy
- Sewer: Public Sewer
- Water: Public
- Utilities for property: Electricity Connected, Natural Gas Connected, Water Connected
Community & neighborhood
Community
- Community features: Suburban
Location
- Region: Riverside
Other
Other facts
- Listing terms: Cash,Conventional,FHA,Submit
Price history
| Date | Event | Price |
|---|---|---|
| 10/18/2025 | Listing removed | $3,350$2/sqft |
Source: CRMLS #IG25222059 Report a problem | ||
| 9/21/2025 | Listed for rent | $3,350+148.1%$2/sqft |
Source: CRMLS #IG25222059 Report a problem | ||
| 9/18/2025 | Sold | $710,000+2.9%$415/sqft |
Source: | ||
| 8/31/2025 | Contingent | $689,900$403/sqft |
Source: | ||
| 8/19/2025 | Listed for sale | $689,900+25.4%$403/sqft |
Source: | ||
Public tax history
| Year | Property taxes | Tax assessment |
|---|---|---|
| 2025 | $6,170 +52.3% | $550,000 +51.1% |
| 2024 | $4,051 +0.4% | $364,102 +2% |
| 2023 | $4,033 +1.9% | $356,964 +2% |
Find assessor info on the county website
Neighborhood: Magnolia Center
Nearby schools
GreatSchools rating
- 8/10Magnolia Elementary SchoolGrades: K-6Distance: 0.6 mi
- 7/10Sierra Middle SchoolGrades: 7-8Distance: 0.7 mi
- 5/10Ramona High SchoolGrades: 9-12Distance: 1.5 mi
Get a cash offer in 3 minutes
Find out how much your home could sell for in as little as 3 minutes with a no-obligation cash offer.
Estimated market value$708,700
Get a cash offer in 3 minutes
Find out how much your home could sell for in as little as 3 minutes with a no-obligation cash offer.
Estimated market value
$708,700

