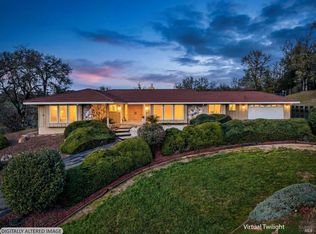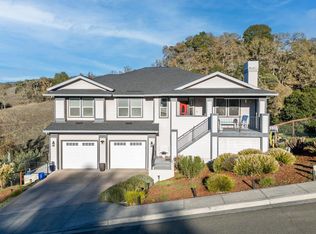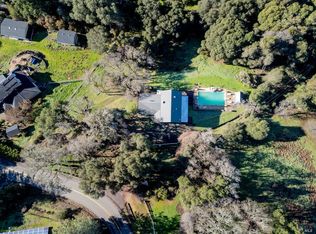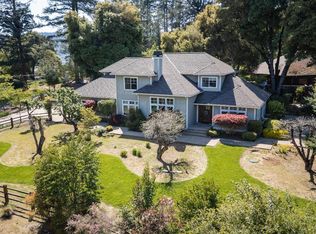Luxury Lake Living in Lake Ridge Estates. Just minutes from downtown, this custom 3,394 sq ft modern craftsman-style home sits in a private gated community with sweeping views of Lake Mendocino and the eastern hills. Inside, the open-concept layout features 4 bedrooms, 2.5 baths, a grand living room with 16' ceilings, a gas fireplace, and plumbed for 6-zone radiant heat. The chef's kitchen includes quartzite countertops, a 6-burner gas range, custom stainless hood, and a large island with bar seating. The main-level primary suite offers vaulted ceilings, beautiful views, and a spa-like ensuite with a walk-in shower and soaking tub. Also on the main floor is a second bedroom, half bath, and laundry room. Upstairs offers two more bedrooms, a full bath, and an additional room perfect for a home theater, gym, office, or game room. Additional features include an oversized 2-car garage with EV-ready 240V outlets, a new 2,000 sq ft commercial shop with 20' ceilings, car lifts, 100 amp/240V power, and a 1,700 sq ft concrete apron, a 7.5 GPM well, 5,000-gal storage, and 8-zone irrigated landscaping. Set on 3 acres bordering the Shakota Trail and near the South Boat Ramp, outdoor activities like hiking, biking, boating, and fishing are within walking distance.
For sale
$1,398,000
4561 Lake Ridge Road, Ukiah, CA 95482
4beds
3,394sqft
Est.:
Single Family Residence
Built in 2017
3 Acres Lot
$1,334,000 Zestimate®
$412/sqft
$-- HOA
What's special
Private gated communityGas fireplaceBordering the shakota trailOpen-concept layoutQuartzite countertopsVaulted ceilings
- 166 days |
- 1,895 |
- 81 |
Zillow last checked: 8 hours ago
Listing updated: December 09, 2025 at 07:45am
Listed by:
Chad Pittman DRE #01985658 707-367-2388,
W Real Estate 707-380-0003
Source: BAREIS,MLS#: 325074493 Originating MLS: Mendocino
Originating MLS: Mendocino
Tour with a local agent
Facts & features
Interior
Bedrooms & bathrooms
- Bedrooms: 4
- Bathrooms: 3
- Full bathrooms: 2
- 1/2 bathrooms: 1
Rooms
- Room types: Bonus Room, Dining Room, Great Room, Kitchen, Laundry, Living Room, Master Bathroom, Master Bedroom, Primary Bedroom 2+, Office
Primary bedroom
- Features: Ground Floor, Outside Access, Walk-In Closet(s)
Bedroom
- Level: Upper
Primary bathroom
- Features: Double Vanity, Granite, Multiple Shower Heads, Shower Stall(s), Soaking Tub, Tile, Window
Bathroom
- Features: Granite, Tile, Tub w/Shower Over
- Level: Main,Upper
Dining room
- Features: Dining Bar, Formal Area
- Level: Main
Kitchen
- Features: Breakfast Area, Butlers Pantry, Kitchen Island, Island w/Sink, Quartz Counter
- Level: Main
Living room
- Features: Cathedral/Vaulted, Great Room, View
- Level: Main
Heating
- Central, Gas, MultiZone, Propane
Cooling
- Ceiling Fan(s), Central Air, MultiZone, Whole House Fan
Appliances
- Included: Built-In Electric Oven, Dishwasher, Disposal, ENERGY STAR Qualified Appliances, Free-Standing Gas Range, Free-Standing Refrigerator, Gas Plumbed, Gas Water Heater, Range Hood, Ice Maker, Insulated Water Heater, Microwave, Self Cleaning Oven, Tankless Water Heater, Wine Refrigerator, Dryer, Washer
- Laundry: Cabinets, Electric, Gas Hook-Up, Ground Floor, Inside Area, Inside Room
Features
- Cathedral Ceiling(s), Formal Entry, Storage
- Flooring: Carpet, Laminate, Tile
- Windows: Caulked/Sealed, Dual Pane Full, Low Emissivity Windows, Screens
- Has basement: No
- Number of fireplaces: 1
- Fireplace features: Gas Log, Living Room
Interior area
- Total structure area: 3,394
- Total interior livable area: 3,394 sqft
Property
Parking
- Total spaces: 2
- Parking features: 24'+ Deep Garage, Attached, Garage Door Opener, Garage Faces Front, Guest, Inside Entrance, RV Storage, Gravel, Paved
- Attached garage spaces: 2
- Has uncovered spaces: Yes
Features
- Stories: 2
- Patio & porch: Patio, Front Porch, Deck
- Has spa: Yes
- Spa features: Private
- Fencing: Partial,Gate
- Has view: Yes
- View description: Lake, Mountain(s), Ridge
- Has water view: Yes
- Water view: Lake
- Waterfront features: Lake Privileges
Lot
- Size: 3 Acres
- Features: Auto Sprinkler F&R, Dead End, Landscaped, Landscape Front, Landscape Misc, Low Maintenance, Secluded, Irregular Lot
Details
- Additional structures: Outbuilding, Workshop
- Parcel number: 1681401200
- Special conditions: Offer As Is
Construction
Type & style
- Home type: SingleFamily
- Architectural style: Craftsman
- Property subtype: Single Family Residence
Materials
- Ceiling Insulation, Cement Siding, Fiber Cement, Frame, Lap Siding, Stone, Wall Insulation, Wood
- Foundation: Slab
- Roof: Composition
Condition
- Year built: 2017
Utilities & green energy
- Electric: 220 Volts, 220 Volts in Kitchen, 220 Volts in Laundry
- Gas: Propane Tank Leased
- Sewer: Septic Tank
- Water: Cistern, Well
- Utilities for property: Electricity Connected, Internet Available, Propane Tank Leased, Underground Utilities
Green energy
- Energy efficient items: Appliances, Construction, Cooling, Doors, Heating, Insulation, Lighting, Thermostat, Water Heater, Windows
Community & HOA
Community
- Features: Gated
- Security: Carbon Monoxide Detector(s), Double Strapped Water Heater, Fire Alarm, Fire Suppression System, Smoke Detector(s)
HOA
- Has HOA: No
Location
- Region: Ukiah
Financial & listing details
- Price per square foot: $412/sqft
- Tax assessed value: $1,100,000
- Annual tax amount: $13,198
- Date on market: 8/25/2025
- Electric utility on property: Yes
Estimated market value
$1,334,000
$1.27M - $1.40M
$4,219/mo
Price history
Price history
| Date | Event | Price |
|---|---|---|
| 8/25/2025 | Listed for sale | $1,398,000+21.6%$412/sqft |
Source: | ||
| 12/1/2023 | Sold | $1,150,000-11.5%$339/sqft |
Source: | ||
| 10/23/2023 | Pending sale | $1,300,000$383/sqft |
Source: | ||
| 7/25/2023 | Listed for sale | $1,300,000+940%$383/sqft |
Source: | ||
| 4/11/2014 | Sold | $125,000-16.1%$37/sqft |
Source: | ||
Public tax history
Public tax history
| Year | Property taxes | Tax assessment |
|---|---|---|
| 2024 | $13,198 +49.5% | $1,100,000 +51.3% |
| 2023 | $8,830 +3.4% | $727,010 +2% |
| 2022 | $8,538 | $712,756 +2% |
Find assessor info on the county website
BuyAbility℠ payment
Est. payment
$8,690/mo
Principal & interest
$6861
Property taxes
$1340
Home insurance
$489
Climate risks
Neighborhood: 95482
Nearby schools
GreatSchools rating
- 5/10Calpella Elementary SchoolGrades: K-4Distance: 1.7 mi
- 5/10Eagle Peak Middle SchoolGrades: 5-8Distance: 4 mi
- 6/10Ukiah High SchoolGrades: 9-12Distance: 4.1 mi
- Loading
- Loading



