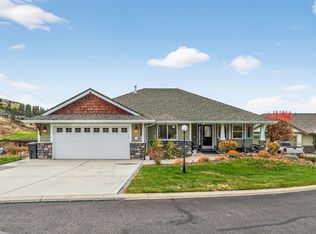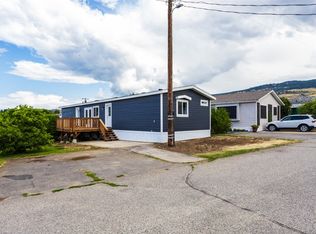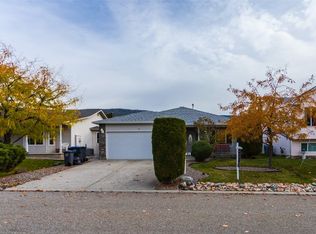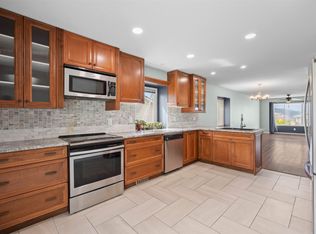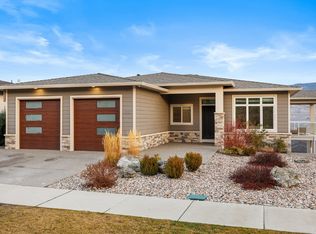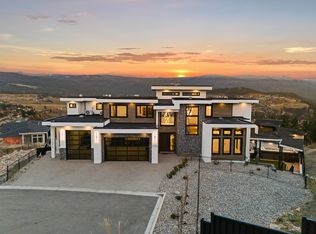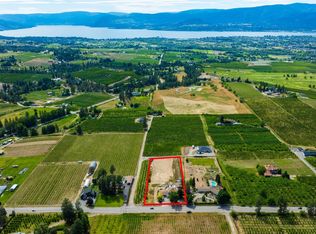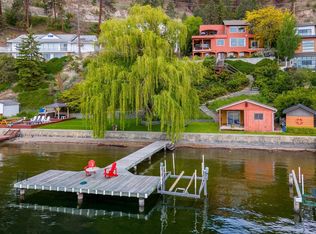4561 Rittich Rd, Central Okanagan East, BC V1X 7V6
What's special
- 180 days |
- 40 |
- 0 |
Zillow last checked: 8 hours ago
Listing updated: January 05, 2026 at 04:02pm
Raj Kandola,
Century 21 Assurance Realty Ltd
Facts & features
Interior
Bedrooms & bathrooms
- Bedrooms: 9
- Bathrooms: 8
- Full bathrooms: 8
Primary bedroom
- Level: Main
- Dimensions: 12.58x20.50
Bedroom
- Level: Main
- Dimensions: 19.92x12.50
Bedroom
- Features: Additional Living Quarters
- Level: Lower
- Dimensions: 10.92x9.75
Bedroom
- Level: Main
- Dimensions: 12.25x12.42
Bedroom
- Features: Additional Living Quarters
- Level: Lower
- Dimensions: 11.25x9.25
Bedroom
- Level: Lower
- Dimensions: 12.25x11.83
Bedroom
- Level: Main
- Dimensions: 12.25x12.42
Bedroom
- Level: Lower
- Dimensions: 13.25x10.58
Bedroom
- Level: Lower
- Dimensions: 13.42x10.92
Other
- Description: Ensuite w/ Tub
- Features: Four Piece Bathroom
- Level: Main
- Dimensions: 0 x 0
Other
- Description: Ensuite w/ Tub
- Features: Four Piece Bathroom
- Level: Main
- Dimensions: 0 x 0
Other
- Description: Ensuite w/ Tub
- Features: Four Piece Bathroom
- Level: Main
- Dimensions: 0 x 0
Other
- Description: Master Ensuite
- Features: Six Piece Bathroom, Double Vanity
- Level: Main
- Dimensions: 0 x 0
Other
- Description: Ensuite w/ Tub
- Features: Four Piece Bathroom
- Level: Lower
- Dimensions: 0 x 0
Dining room
- Level: Main
- Dimensions: 16.83x8.00
Family room
- Level: Main
- Dimensions: 15.25x15.42
Foyer
- Level: Main
- Dimensions: 11.50x12.58
Foyer
- Level: Lower
- Dimensions: 24.58x16.33
Other
- Features: Four Piece Bathroom
- Level: Lower
- Dimensions: 0 x 0
Other
- Description: Tub Shower
- Features: Four Piece Bathroom, Additional Living Quarters
- Level: Lower
- Dimensions: 0 x 0
Other
- Features: Four Piece Bathroom
- Level: Main
- Dimensions: 0 x 0
Gym
- Level: Lower
- Dimensions: 9.58x8.92
Kitchen
- Features: Additional Living Quarters
- Level: Lower
- Dimensions: 8.83x9.75
Kitchen
- Level: Main
- Dimensions: 13.00x17.50
Kitchen
- Description: Prep Kitchen
- Level: Main
- Dimensions: 16.00x5.50
Laundry
- Level: Main
- Dimensions: 8.83x5.92
Laundry
- Level: Lower
- Dimensions: 4.92x7.17
Living room
- Features: Additional Living Quarters
- Level: Lower
- Dimensions: 7.25x13.75
Living room
- Level: Main
- Dimensions: 15.92x14.33
Media room
- Level: Lower
- Dimensions: 10.50x22.25
Office
- Level: Main
- Dimensions: 7.50x12.25
Storage room
- Level: Main
- Dimensions: 7.33x10.75
Storage room
- Level: Lower
- Dimensions: 5.33x9.00
Heating
- Forced Air, Natural Gas
Cooling
- Central Air
Appliances
- Included: Built-In Oven, Built-In Refrigerator, Dryer, Dishwasher, Electric Range, Gas Range, Range Hood, Washer
Features
- Wet Bar, Double Vanity, High Ceilings, Jetted Tub, Kitchen Island
- Flooring: Carpet, Ceramic Tile, Laminate
- Basement: Full,Finished,Walk-Out Access
- Number of fireplaces: 3
- Fireplace features: Electric, Gas
Interior area
- Total interior livable area: 5,770 sqft
- Finished area above ground: 3,451
- Finished area below ground: 2,319
Property
Parking
- Total spaces: 13
- Parking features: Additional Parking, Attached, Garage
- Attached garage spaces: 3
- Uncovered spaces: 10
Features
- Levels: Two
- Stories: 2
- Patio & porch: Balcony
- Exterior features: Balcony
- Pool features: None
Lot
- Size: 5.07 Acres
Details
- Parcel number: 028948581
- Zoning: A1
- Special conditions: Standard
Construction
Type & style
- Home type: SingleFamily
- Architectural style: Two Story
- Property subtype: Single Family Residence
Materials
- Stucco, Wood Frame
- Foundation: Concrete Perimeter
- Roof: Asphalt,Shingle
Condition
- New construction: No
- Year built: 2015
Utilities & green energy
- Sewer: Septic Tank
- Water: Public
Community & HOA
HOA
- Has HOA: No
Location
- Region: Central Okanagan East
Financial & listing details
- Price per square foot: C$450/sqft
- Annual tax amount: C$4,803
- Date on market: 7/23/2025
- Cumulative days on market: 179 days
- Ownership: Freehold,Fee Simple
By pressing Contact Agent, you agree that the real estate professional identified above may call/text you about your search, which may involve use of automated means and pre-recorded/artificial voices. You don't need to consent as a condition of buying any property, goods, or services. Message/data rates may apply. You also agree to our Terms of Use. Zillow does not endorse any real estate professionals. We may share information about your recent and future site activity with your agent to help them understand what you're looking for in a home.
Price history
Price history
Price history is unavailable.
Public tax history
Public tax history
Tax history is unavailable.Climate risks
Neighborhood: V1X
Nearby schools
GreatSchools rating
No schools nearby
We couldn't find any schools near this home.
- Loading
