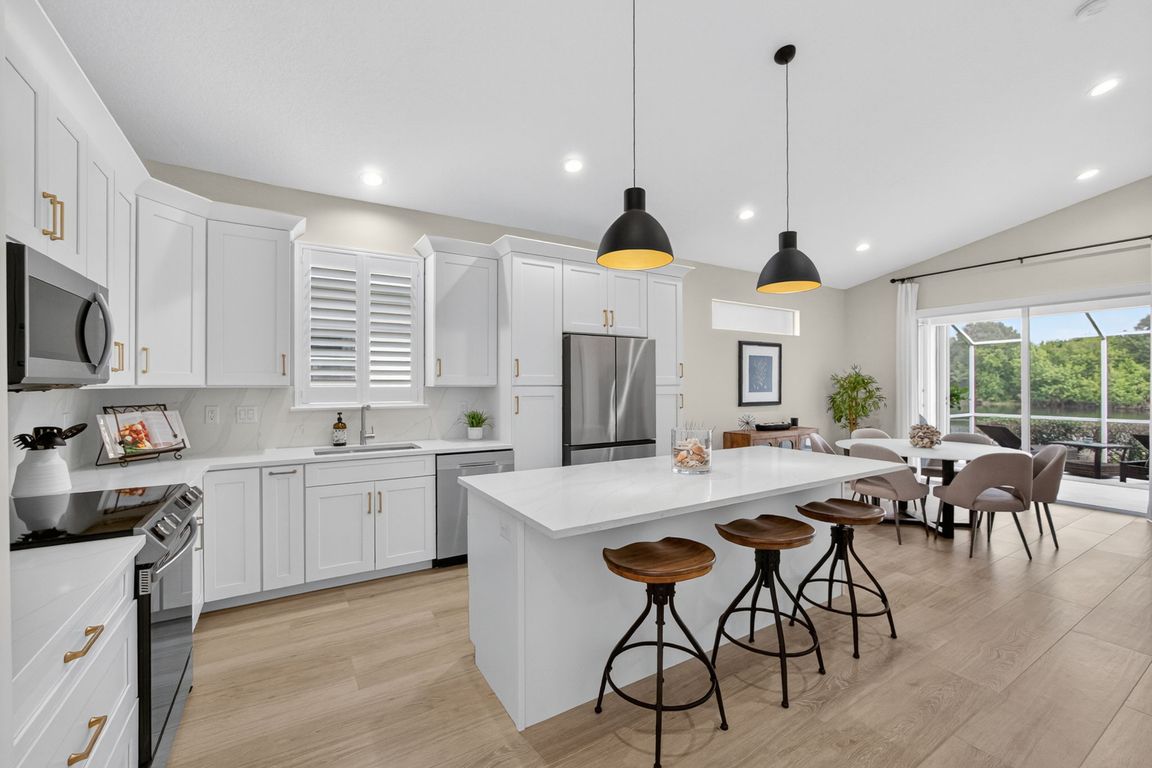
For sale
$465,000
2beds
1,549sqft
4561 SE Bridgetown Court, Stuart, FL 34997
2beds
1,549sqft
Villa
Built in 2002
3,875 sqft
2 Attached garage spaces
$300 price/sqft
$265 monthly HOA fee
What's special
Modern fixturesNew toiletsAll new lighting fixturesNew vanitiesContemporary fixturesElegant quartz countertopsHigh-end finishes
Discover this impeccably remodeled 2-bedroom, 2-bath villa with a spacious den, perfectly positioned in the heart of town with tranquil lakefront views and a new 2024 standing seam metal roof.Inside, every inch has been thoughtfully upgraded with high-end finishes. Sleek wide-plank porcelain tile flooring flows throughout the home. The stunning new ...
- 3 days |
- 384 |
- 21 |
Likely to sell faster than
Source: BeachesMLS,MLS#: RX-11140506 Originating MLS: Beaches MLS
Originating MLS: Beaches MLS
Travel times
Living Room
Kitchen
Primary Bedroom
Zillow last checked: 8 hours ago
Listing updated: November 13, 2025 at 03:31pm
Listed by:
Julie A Cline 772-919-5338,
RE/MAX of Stuart
Source: BeachesMLS,MLS#: RX-11140506 Originating MLS: Beaches MLS
Originating MLS: Beaches MLS
Facts & features
Interior
Bedrooms & bathrooms
- Bedrooms: 2
- Bathrooms: 2
- Full bathrooms: 2
Rooms
- Room types: Den/Office, Great Room
Primary bedroom
- Description: Primary bedroom
- Level: 1
- Area: 270 Square Feet
- Dimensions: 18 x 15
Bedroom 2
- Description: Good size bedrooms
- Level: 1
- Area: 144 Square Feet
- Dimensions: 12 x 12
Den
- Description: Can be converted to 3rd BR
- Level: 1
- Area: 132 Square Feet
- Dimensions: 12 x 11
Dining room
- Description: Formal dining room
- Level: 1
- Area: 156 Square Feet
- Dimensions: 13 x 12
Kitchen
- Description: Open kitchen
- Level: 1
- Area: 132 Square Feet
- Dimensions: 12 x 11
Living room
- Description: Large living room
- Level: 1
- Area: 255 Square Feet
- Dimensions: 17 x 15
Patio
- Description: Screened covered patio; Patio/Balcony
- Level: 1
- Area: 110 Square Feet
- Dimensions: 11 x 10
Utility room
- Description: Laundry room
- Level: 1
- Area: 90 Square Feet
- Dimensions: 10 x 9
Heating
- Central, Electric
Cooling
- Ceiling Fan(s), Central Air, Electric
Appliances
- Included: Dishwasher, Disposal, Microwave, None, Electric Range, Refrigerator, Electric Water Heater
- Laundry: Inside
Features
- Ctdrl/Vault Ceilings, Entrance Foyer, Pantry, Split Bedroom, Volume Ceiling, Walk-In Closet(s)
- Flooring: Tile
- Windows: Plantation Shutters, Single Hung Metal, Shutters, Accordion Shutters (Complete), Storm Shutters
Interior area
- Total structure area: 2,133
- Total interior livable area: 1,549 sqft
Video & virtual tour
Property
Parking
- Total spaces: 2
- Parking features: 2+ Spaces, Driveway, Garage - Attached, Auto Garage Open, Commercial Vehicles Prohibited
- Attached garage spaces: 2
- Has uncovered spaces: Yes
Features
- Stories: 1
- Patio & porch: Covered Patio, Screened Patio
- Exterior features: Auto Sprinkler
- Has view: Yes
- View description: Lake, Pond
- Has water view: Yes
- Water view: Lake,Pond
- Waterfront features: Lake Front
Lot
- Size: 3,875 Square Feet
- Dimensions: 0.08 acres
- Features: < 1/4 Acre, Sidewalks
Details
- Parcel number: 393841018000000600
- Zoning: Residential
Construction
Type & style
- Home type: SingleFamily
- Architectural style: Key West,Ranch,Villa
- Property subtype: Villa
Materials
- Block, CBS, Concrete
- Roof: Metal
Condition
- Resale
- New construction: No
- Year built: 2002
Utilities & green energy
- Sewer: Public Sewer
- Water: Public
- Utilities for property: Cable Connected, Electricity Connected
Community & HOA
Community
- Features: Sidewalks, Street Lights, Gated
- Security: Security Gate
- Subdivision: Willoughby (aka Willoughby Cay)
HOA
- Has HOA: Yes
- Services included: Cable TV, Common Areas, Maintenance Grounds, Manager, Reserve Funds
- HOA fee: $265 monthly
- Application fee: $150
Location
- Region: Stuart
Financial & listing details
- Price per square foot: $300/sqft
- Tax assessed value: $318,060
- Annual tax amount: $4,229
- Date on market: 11/13/2025
- Listing terms: Cash,Conventional,FHA,VA Loan
- Electric utility on property: Yes
- Road surface type: Paved