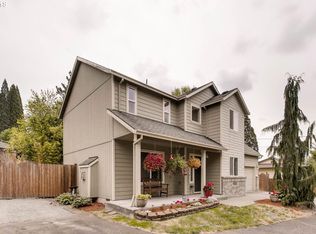Nicely updated, one-level bungalow to call your own! This move-in ready home has a completely updated kitchen and bathroom, new laminate flooring throughout, new electric fireplace insert, and fresh interior paint. Extra long driveway with ample room for RV/camper and multiple vehicles, in addition to a large detached garage for toys and more! Walking distance to schools and easy access to shopping and HWY 26. With a cute wrap around yard, and just on the edge of town, this home won't last long!
This property is off market, which means it's not currently listed for sale or rent on Zillow. This may be different from what's available on other websites or public sources.
