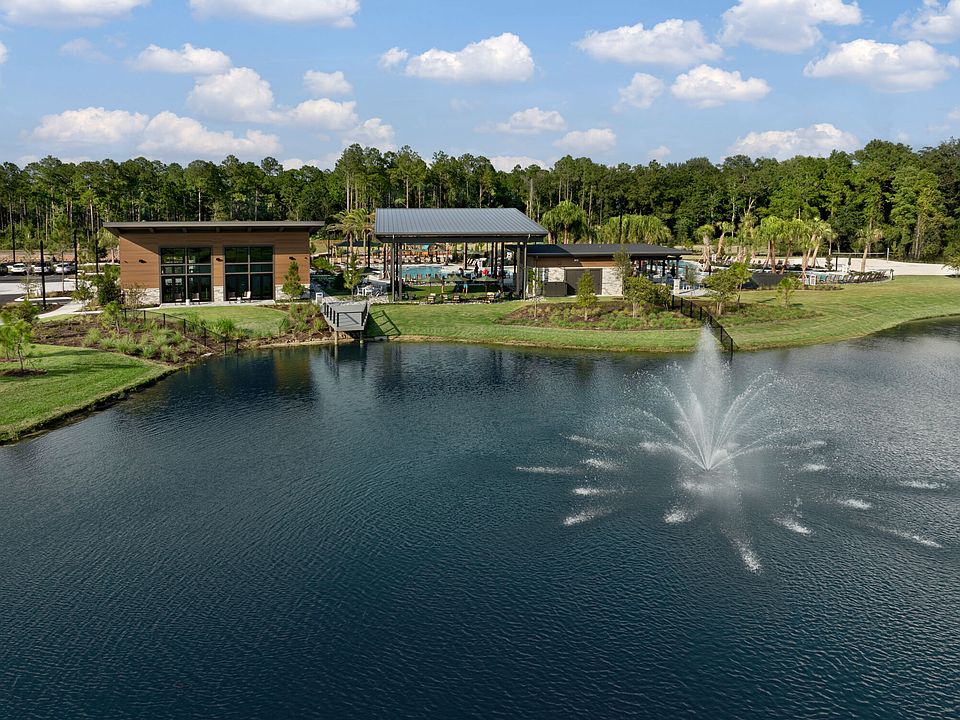The Blair floorplan blends Craftsman charm with thoughtful design, creating a home thats both stylish and functional. From the welcoming foyer with a coat closet and stop-and-drop zone to the expansive open-concept kitchen, dining, and Great Room, every space is crafted for comfort and ease. The upgraded 8' Multi-Sliding Glass Door fills the main living area with natural light and connects seamlessly to the outdoors, perfect for entertaining. Instead of a flex room, enjoy a dedicated study with elegant French doors, ideal for working from home or quiet reading. The owners suite is a true retreat, featuring a spa-inspired Owners Shower Plus, a spacious walk-in closet, and abundant natural light. Two additional bedrooms and a centrally located full bath offer space and privacy for family or guests.
New construction
Special offer
$468,976
169 Appalachian Trail St, Saint Johns, FL 32259
3beds
1,738sqft
Single Family Residence
Built in 2025
-- sqft lot
$466,300 Zestimate®
$270/sqft
$-- HOA
Under construction (available September 2025)
Currently being built and ready to move in soon. Reserve today by contacting the builder.
- 11 days
- on Zillow |
- 21 |
- 1 |
Zillow last checked: August 25, 2025 at 09:25pm
Listing updated: August 25, 2025 at 09:25pm
Listed by:
Mattamy Homes
Source: Mattamy Homes
Travel times
Schedule tour
Select your preferred tour type — either in-person or real-time video tour — then discuss available options with the builder representative you're connected with.
Facts & features
Interior
Bedrooms & bathrooms
- Bedrooms: 3
- Bathrooms: 2
- Full bathrooms: 2
Features
- Walk-In Closet(s)
Interior area
- Total interior livable area: 1,738 sqft
Video & virtual tour
Property
Parking
- Total spaces: 2
- Parking features: Garage
- Garage spaces: 2
Features
- Levels: 1.0
- Stories: 1
Construction
Type & style
- Home type: SingleFamily
- Property subtype: Single Family Residence
Condition
- New Construction,Under Construction
- New construction: Yes
- Year built: 2025
Details
- Builder name: Mattamy Homes
Community & HOA
Community
- Subdivision: RiverTown - Forest
Location
- Region: Saint Johns
Financial & listing details
- Price per square foot: $270/sqft
- Date on market: 8/23/2025
About the community
PoolPlaygroundTennisPark+ 1 more
Forest at RiverTown is a hidden gem where thoughtfully designed homes are nestled among wetland preserves and water views. Offering spacious 40 and 60 homesites with floorplans ranging from 1,366 to 3,529 sq. ft., this brand-new neighborhood is just moments from RiverTowns luxury amenities, including resort-style pools, fitness centers, game rooms, and riverfront activities like paddleboarding and kayaking. Miles of scenic trails and a peaceful boardwalk invite you to explore nature at your own pace. Plus, with a nearby school opening on RiverTown Main Street, Forest offers both tranquility and convenience. Looking for more options? Discover stylish townhomes inMeadows at RiverTown.
Hometown Heroes
A Special Thank You to Our Hometown HeroesSource: Mattamy Homes

