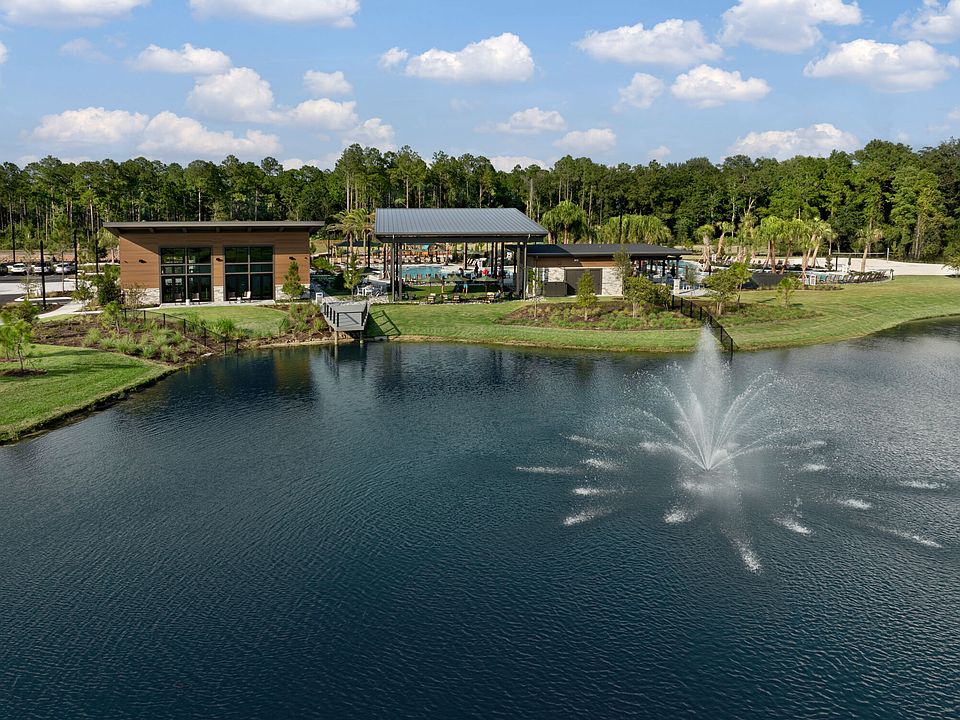The Grove blends farmhouse charm with modern sophistication, featuring thoughtful upgrades that enhance both style and functionality. From the moment you enter the classic extended hallway, you're drawn into the stunning open-concept heart of the home. The spacious Great Room and dining area flow effortlessly into the island kitchen, all illuminated by natural light pouring through the expansive 12' Multi-Sliding Glass Door and surrounding windows. Perfect for entertaining or relaxing, this space opens directly onto the covered lanai for seamless indoor-outdoor living. The flex room has been transformed into a private study, ideal for working from home or quiet reflection. Tucked at the rear of the home, the serene owners suite offers a luxurious retreat with the impressive Owners Super Shower upgrade. Upstairs, Bath 3 features a stylish shower in lieu of a tub, ensuring comfort and convenience for family and guests alike, all wrapped in the warm, welcoming appeal of the Farmhouse elevation.
New construction
Special offer
$711,875
66 Adirondack Dr, Saint Johns, FL 32259
4beds
2,799sqft
Single Family Residence
Built in 2025
-- sqft lot
$706,000 Zestimate®
$254/sqft
$-- HOA
Under construction (available November 2025)
Currently being built and ready to move in soon. Reserve today by contacting the builder.
What's special
Covered lanaiIsland kitchenClassic extended hallwaySpacious great roomDining areaPrivate studyOwners super shower upgrade
This home is based on the Grove plan.
Call: (904) 736-7495
- 11 days
- on Zillow |
- 48 |
- 1 |
Zillow last checked: August 25, 2025 at 09:25pm
Listing updated: August 25, 2025 at 09:25pm
Listed by:
Mattamy Homes
Source: Mattamy Homes
Travel times
Schedule tour
Select your preferred tour type — either in-person or real-time video tour — then discuss available options with the builder representative you're connected with.
Facts & features
Interior
Bedrooms & bathrooms
- Bedrooms: 4
- Bathrooms: 4
- Full bathrooms: 3
- 1/2 bathrooms: 1
Features
- Walk-In Closet(s)
Interior area
- Total interior livable area: 2,799 sqft
Video & virtual tour
Property
Parking
- Total spaces: 2
- Parking features: Garage
- Garage spaces: 2
Features
- Levels: 1.0
- Stories: 1
Construction
Type & style
- Home type: SingleFamily
- Property subtype: Single Family Residence
Condition
- New Construction,Under Construction
- New construction: Yes
- Year built: 2025
Details
- Builder name: Mattamy Homes
Community & HOA
Community
- Subdivision: RiverTown - Cove
Location
- Region: Saint Johns
Financial & listing details
- Price per square foot: $254/sqft
- Date on market: 8/23/2025
About the community
PoolPlaygroundTennisPark+ 1 more
Cove at RiverTown features beautifully crafted 1- and 2-story single-family homes in a serene, nature-inspired setting. Homes in Cove range from 2,033 to 3,430 square feet, with three to five bedrooms, two to 4.5 bathrooms, and two-car garages. Offering a range of floorplansincluding options with primary suites upstairs or downCove makes it easy to find the perfect fit, whether you're looking to build your dream home or choose from one of our quick move-in homes. Just steps from the brand-new RiverLodge amenity center, this neighborhood gives you front-row access to one of RiverTowns most exciting hubs. Plus, youll enjoy the full suite of RiverTown amenities, from RiverHouse and RiverClub to scenic trails, sports fields, an amphitheater, and riverfront adventures. Everything you love about RiverTown is right outside your door. For additional quick move-in opportunities, explore Ravines at RiverTown.

90 Lanier Street, St Johns, FL 32259
Hometown Heroes
A Special Thank You to Our Hometown HeroesSource: Mattamy Homes
