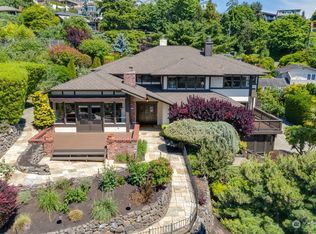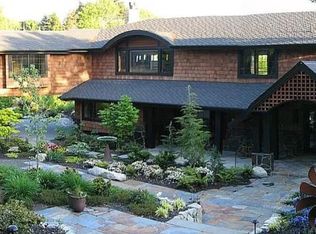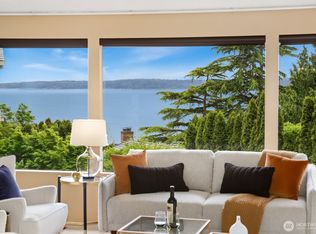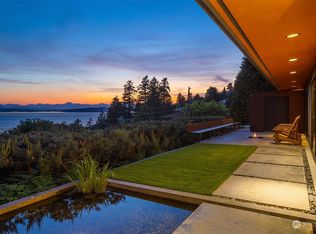Sold
Listed by:
Mara Haveson,
COMPASS
Bought with: COMPASS
$1,785,000
4562 54th Avenue SW, Seattle, WA 98116
4beds
2,110sqft
Single Family Residence
Built in 1977
0.36 Acres Lot
$1,769,800 Zestimate®
$846/sqft
$5,199 Estimated rent
Home value
$1,769,800
$1.63M - $1.91M
$5,199/mo
Zestimate® history
Loading...
Owner options
Explore your selling options
What's special
Coveted Schmitz Estates property with prestigious park like setting located on a Cul-de-sac. Enjoy the benefits of the community sports court, right in time for summer! Home sits far back from the quiet street providing ultimate privacy. You will love the West facing Puget Sound views from upper level & while entertaining on the expansive deck. One owner home move in ready condition. Updated kitchen, bathrooms & systems, including Pella windows & new furnace. Three bedrooms on the upper level including spacious primary suite. Lower level features ultimate rec room with wood burning fireplace & additional bedroom, or home office. Attached two car garage & plenty off street parking. Charming setting, Desirable school districts, welcome home!
Zillow last checked: 8 hours ago
Listing updated: July 06, 2025 at 04:04am
Offers reviewed: May 07
Listed by:
Mara Haveson,
COMPASS
Bought with:
Matthew Koenig, 23022796
COMPASS
Source: NWMLS,MLS#: 2367594
Facts & features
Interior
Bedrooms & bathrooms
- Bedrooms: 4
- Bathrooms: 3
- Full bathrooms: 1
- 3/4 bathrooms: 2
Bedroom
- Level: Lower
Bathroom three quarter
- Level: Lower
Entry hall
- Level: Split
Rec room
- Level: Lower
Utility room
- Level: Lower
Heating
- Fireplace, Forced Air, Electric
Cooling
- None
Appliances
- Included: Dishwasher(s), Dryer(s), Microwave(s), Refrigerator(s), Washer(s), Water Heater: electric, Water Heater Location: laundry room
Features
- Bath Off Primary, Dining Room
- Flooring: Engineered Hardwood, Hardwood, Laminate, Carpet, Laminate Tile
- Basement: Finished
- Number of fireplaces: 2
- Fireplace features: Wood Burning, Lower Level: 1, Main Level: 1, Fireplace
Interior area
- Total structure area: 2,110
- Total interior livable area: 2,110 sqft
Property
Parking
- Total spaces: 2
- Parking features: Driveway, Attached Garage
- Attached garage spaces: 2
Features
- Levels: Multi/Split
- Entry location: Split
- Patio & porch: Bath Off Primary, Dining Room, Fireplace, Laminate Tile, Water Heater
- Has view: Yes
- View description: Sound
- Has water view: Yes
- Water view: Sound
Lot
- Size: 0.36 Acres
- Features: Cul-De-Sac, Dead End Street, Paved, Secluded, Deck, Sprinkler System
- Topography: Level
- Residential vegetation: Garden Space
Details
- Parcel number: 7936000592
- Zoning description: Jurisdiction: City
- Special conditions: Standard
Construction
Type & style
- Home type: SingleFamily
- Architectural style: Traditional
- Property subtype: Single Family Residence
Materials
- Brick, Wood Siding
- Foundation: Poured Concrete
Condition
- Very Good
- Year built: 1977
- Major remodel year: 1977
Utilities & green energy
- Electric: Company: Seattle City Light
- Sewer: Sewer Connected, Company: PSU
- Water: Public, Company: PSU
Community & neighborhood
Community
- Community features: CCRs
Location
- Region: Seattle
- Subdivision: Genesee
HOA & financial
HOA
- HOA fee: $1,100 annually
- Association phone: 360-901-3006
Other
Other facts
- Listing terms: Cash Out,Conventional
- Cumulative days on market: 6 days
Price history
| Date | Event | Price |
|---|---|---|
| 6/5/2025 | Sold | $1,785,000+13.3%$846/sqft |
Source: | ||
| 5/7/2025 | Pending sale | $1,575,000$746/sqft |
Source: | ||
| 5/3/2025 | Listed for sale | $1,575,000$746/sqft |
Source: | ||
Public tax history
| Year | Property taxes | Tax assessment |
|---|---|---|
| 2024 | $14,507 +8.7% | $1,415,000 +7.4% |
| 2023 | $13,344 +5.2% | $1,317,000 -5.7% |
| 2022 | $12,680 +9.5% | $1,397,000 +19.6% |
Find assessor info on the county website
Neighborhood: Alki
Nearby schools
GreatSchools rating
- 9/10Alki Elementary SchoolGrades: PK-5Distance: 1.1 mi
- 9/10Madison Middle SchoolGrades: 6-8Distance: 1 mi
- 7/10West Seattle High SchoolGrades: 9-12Distance: 1.3 mi
Schools provided by the listing agent
- Elementary: Alki
- Middle: Madison Mid
- High: West Seattle High
Source: NWMLS. This data may not be complete. We recommend contacting the local school district to confirm school assignments for this home.

Get pre-qualified for a loan
At Zillow Home Loans, we can pre-qualify you in as little as 5 minutes with no impact to your credit score.An equal housing lender. NMLS #10287.
Sell for more on Zillow
Get a free Zillow Showcase℠ listing and you could sell for .
$1,769,800
2% more+ $35,396
With Zillow Showcase(estimated)
$1,805,196


