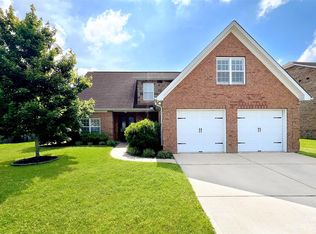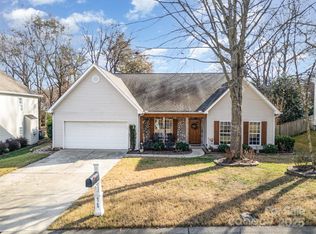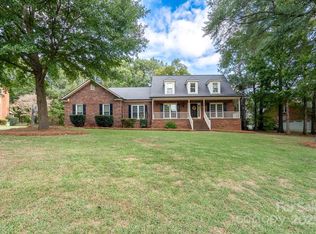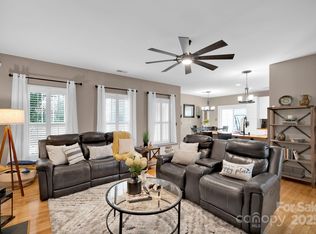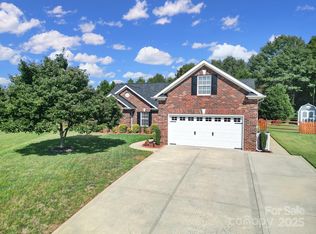FULL-BRICK CUSTOM HOME WITH MAIN-LEVEL PRIMARY SUITE & RECENT UPGRADES! This beautifully crafted home stands out with new architectural shingles and a new gas water heater. Step through the solid wood front door and be welcomed by sloped ceilings, an elegant arched opening to the living room/study, and a soaring two-story great room highlighted by a striking staircase. The chef’s kitchen features an island, breakfast bar, and easy access to the outdoors—perfect for cooking and entertaining. The main-level primary suite is a true retreat with a bright sitting room, two large walk-in closets, and a spa-like bath complete with furniture-style vanities, a tiled walk-in shower, and a soaking tub. This is an easy-to-clean, carpet-free home, offering tile floors throughout the main level, a hardwood staircase, and hardwoods upstairs. The second floor includes spacious bedrooms, a full bath, a flexible bedroom/bonus room, and a loft. A huge unfinished attic/flex room presents exciting potential to finish/permit as future heated living area. Storage is great with two walk-in storage areas plus generous eave storage. Outside, enjoy the covered porch and oversized patio overlooking a large, level, privacy-fenced backyard—ideal for gatherings and relaxation. Located in a prime community convenient to both Concord and Harrisburg, this home blends quality construction, thoughtful design, and recent upgrades you’ll appreciate from the moment you move in.
Active
$550,000
4562 Lanstone Ct SW, Concord, NC 28027
4beds
3,004sqft
Est.:
Single Family Residence
Built in 2006
0.24 Acres Lot
$546,500 Zestimate®
$183/sqft
$20/mo HOA
What's special
Breakfast barSloped ceilingsTiled walk-in showerLarge level privacy-fenced backyardFull-brick custom homeTwo walk-in storage areasGenerous eave storage
- 16 hours |
- 338 |
- 5 |
Zillow last checked: 8 hours ago
Listing updated: 9 hours ago
Listing Provided by:
Lesa McGary lesamcgary@gmail.com,
RE/MAX Executive
Source: Canopy MLS as distributed by MLS GRID,MLS#: 4328877
Tour with a local agent
Facts & features
Interior
Bedrooms & bathrooms
- Bedrooms: 4
- Bathrooms: 3
- Full bathrooms: 2
- 1/2 bathrooms: 1
- Main level bedrooms: 1
Primary bedroom
- Level: Main
Bedroom s
- Level: Upper
Bathroom full
- Level: Main
Bathroom half
- Level: Main
Bathroom full
- Level: Upper
Other
- Level: Upper
Breakfast
- Level: Main
Dining room
- Level: Main
Other
- Level: Main
Kitchen
- Level: Main
Laundry
- Level: Main
Loft
- Level: Upper
Office
- Level: Main
Other
- Level: Main
Heating
- Central, Forced Air, Natural Gas
Cooling
- Ceiling Fan(s), Central Air
Appliances
- Included: Dishwasher, Disposal, Electric Oven, Electric Range, Exhaust Fan, Gas Water Heater, Microwave, Refrigerator, Self Cleaning Oven, Washer/Dryer
- Laundry: Laundry Room
Features
- Attic Other, Breakfast Bar, Kitchen Island, Open Floorplan, Pantry, Storage, Walk-In Closet(s), Whirlpool
- Flooring: Tile, Wood
- Has basement: No
- Attic: Other,Walk-In
- Fireplace features: Gas Log, Great Room
Interior area
- Total structure area: 3,004
- Total interior livable area: 3,004 sqft
- Finished area above ground: 3,004
- Finished area below ground: 0
Video & virtual tour
Property
Parking
- Total spaces: 2
- Parking features: Driveway, Attached Garage, Parking Space(s), Garage on Main Level
- Attached garage spaces: 2
- Has uncovered spaces: Yes
Features
- Levels: Two
- Stories: 2
- Patio & porch: Covered, Front Porch, Patio, Rear Porch
- Fencing: Back Yard,Fenced,Privacy
Lot
- Size: 0.24 Acres
- Features: Cul-De-Sac, Level, Open Lot
Details
- Parcel number: 55089628320000
- Zoning: RM-2
- Special conditions: Standard
- Other equipment: Surround Sound, Other - See Remarks
Construction
Type & style
- Home type: SingleFamily
- Property subtype: Single Family Residence
Materials
- Brick Full, Stone, Other
- Foundation: Slab
Condition
- New construction: No
- Year built: 2006
Utilities & green energy
- Sewer: Public Sewer
- Water: City
Community & HOA
Community
- Security: Security System
- Subdivision: Lanstone
HOA
- Has HOA: Yes
- HOA fee: $240 annually
- HOA name: Clark Simpson Miller
- HOA phone: 865-315-7505
Location
- Region: Concord
Financial & listing details
- Price per square foot: $183/sqft
- Tax assessed value: $514,300
- Annual tax amount: $5,122
- Date on market: 12/11/2025
- Cumulative days on market: 156 days
- Listing terms: Cash,Conventional
- Road surface type: Concrete, Paved
Estimated market value
$546,500
$519,000 - $574,000
$2,612/mo
Price history
Price history
| Date | Event | Price |
|---|---|---|
| 12/11/2025 | Listed for sale | $550,000$183/sqft |
Source: | ||
| 10/16/2025 | Listing removed | $550,000$183/sqft |
Source: | ||
| 10/6/2025 | Pending sale | $550,000$183/sqft |
Source: | ||
| 9/4/2025 | Price change | $550,000-1.8%$183/sqft |
Source: | ||
| 8/21/2025 | Price change | $560,000-2.6%$186/sqft |
Source: | ||
Public tax history
Public tax history
| Year | Property taxes | Tax assessment |
|---|---|---|
| 2024 | $5,122 +28.4% | $514,300 +57.2% |
| 2023 | $3,990 | $327,070 |
| 2022 | $3,990 | $327,070 |
Find assessor info on the county website
BuyAbility℠ payment
Est. payment
$3,169/mo
Principal & interest
$2640
Property taxes
$316
Other costs
$213
Climate risks
Neighborhood: 28027
Nearby schools
GreatSchools rating
- 7/10Pitts School Road ElementaryGrades: K-5Distance: 0.6 mi
- 3/10Roberta Road Middle SchoolGrades: 6-8Distance: 0.6 mi
- 4/10Jay M Robinson HighGrades: 9-12Distance: 1.2 mi
Schools provided by the listing agent
- Elementary: Pitts School
- Middle: Roberta Road
- High: Jay M. Robinson
Source: Canopy MLS as distributed by MLS GRID. This data may not be complete. We recommend contacting the local school district to confirm school assignments for this home.
- Loading
- Loading
