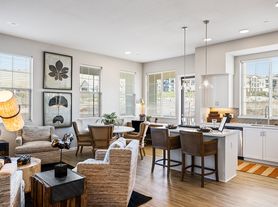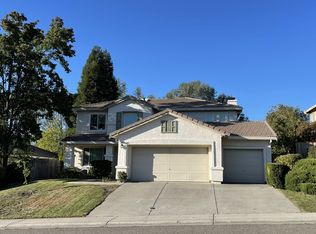This Beautiful 2 story house is located at the most desirable location in Folsom Ranch with a breath taking views of Sacramento valley. The smart home is fully spacious and fully upgraded house with latest technology and applinces. It has featured with 5 bedrooms, 3 full bath, beautiful loft and attractive floor plan.
This convenient home is located in front of Alder Creek Elementary school, 2 minutes drive from freeway 50 and 5 minutes drive from all major grocery stores including Costco and Palladio.
Tenents will be responsible to pays for all the utilities bill like SMUD, PG&E and City bill
House for rent
Accepts Zillow applications
$3,799/mo
4562 Spring Harvest Dr, Folsom, CA 95630
5beds
2,689sqft
Price may not include required fees and charges.
Single family residence
Available now
No pets
Central air
In unit laundry
Attached garage parking
Forced air
What's special
Beautiful loftFully upgraded houseDesirable locationSmart homeAttractive floor plan
- 37 days |
- -- |
- -- |
Travel times
Facts & features
Interior
Bedrooms & bathrooms
- Bedrooms: 5
- Bathrooms: 3
- Full bathrooms: 3
Heating
- Forced Air
Cooling
- Central Air
Appliances
- Included: Dishwasher, Dryer, Freezer, Microwave, Oven, Refrigerator, Washer
- Laundry: In Unit
Features
- Flooring: Carpet
Interior area
- Total interior livable area: 2,689 sqft
Property
Parking
- Parking features: Attached
- Has attached garage: Yes
- Details: Contact manager
Features
- Exterior features: Electric Vehicle Charging Station, Heating system: Forced Air
Details
- Parcel number: 07238200040000
Construction
Type & style
- Home type: SingleFamily
- Property subtype: Single Family Residence
Community & HOA
Location
- Region: Folsom
Financial & listing details
- Lease term: 1 Year
Price history
| Date | Event | Price |
|---|---|---|
| 9/8/2025 | Listed for rent | $3,799-5%$1/sqft |
Source: Zillow Rentals | ||
| 9/8/2025 | Listing removed | $755,000$281/sqft |
Source: MetroList Services of CA #225032063 | ||
| 8/27/2025 | Price change | $755,000-1.8%$281/sqft |
Source: MetroList Services of CA #225032063 | ||
| 7/11/2025 | Price change | $769,000-1.3%$286/sqft |
Source: MetroList Services of CA #225032063 | ||
| 6/20/2025 | Price change | $779,000-2.5%$290/sqft |
Source: MetroList Services of CA #225032063 | ||

