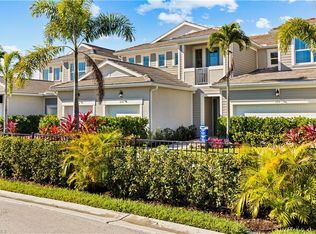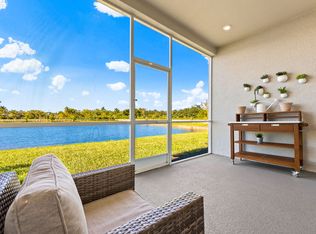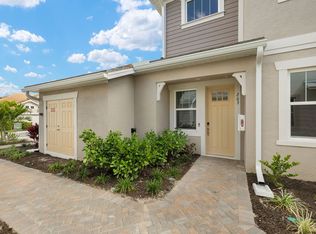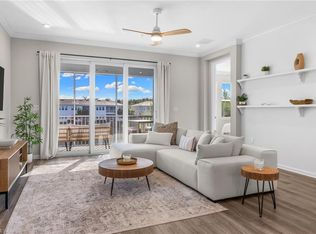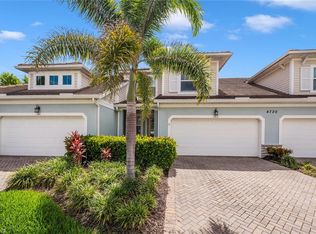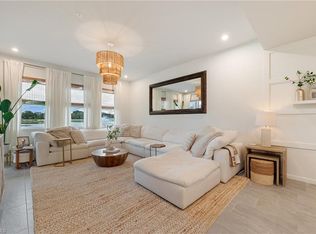The Seabright floor plan with West Indies elevation is a beautifully designed second-floor coach home offering 1,480 sq. ft. of living space with 2 bedrooms, 2 bathrooms, a 1-car garage, and a screened lanai. Perfect for everyday living or entertaining guests, this bright and airy layout highlights platinum level finishes with White Linen cabinetry, Calacatta Arno quartz countertops with gray veining, and a glass-tile backsplash that ties the kitchen together. A large island with breakfast bar seating for up to five anchors the open-concept kitchen and dining area, while wood plank–style staggered tile flooring runs throughout the main living spaces, adding both elegance and durability. Four oversized windows over the staircase and expansive sliders in the great room flood the home with natural light, while the screened lanai offers a comfortable retreat for morning coffee or evening relaxation. The private owner’s suite boasts water views, a spacious walk-in closet, and a spa-inspired bath featuring a dual vanity and a luxurious walk-in shower with glass enclosure. The secondary bedroom includes its own balcony, a charming retreat with natural light and outdoor access. This coach home combines style, functionality, and low-maintenance living in an ideal setting. *** Photos, renderings and plans are for illustrative purposes only and should never be relied upon and may vary from the actual home. Pricing, dimensions and features can change at any time without notice or obligation. The photos are from a furnished model home and not the home offered for sale.
New construction
$499,000
4563 Arboretum CIR #202, NAPLES, FL 34112
2beds
1,480sqft
Est.:
Condominium
Built in 2025
-- sqft lot
$-- Zestimate®
$337/sqft
$450/mo HOA
What's special
Screened lanaiOversized windowsCalacatta arno quartz countertopsPlatinum level finishesWater viewsSpa-inspired bathWhite linen cabinetry
- 78 days |
- 115 |
- 3 |
Zillow last checked: 8 hours ago
Listing updated: October 08, 2025 at 01:02pm
Listed by:
Marcia Toalson 785-393-9866,
Mattamy Real Estate Services
Source: SWFLMLS,MLS#: 225072250 Originating MLS: Naples
Originating MLS: Naples
Tour with a local agent
Facts & features
Interior
Bedrooms & bathrooms
- Bedrooms: 2
- Bathrooms: 2
- Full bathrooms: 2
Rooms
- Room types: Screened Lanai/Porch, 2 Bed
Primary bedroom
- Dimensions: 13 x 14
Bedroom
- Dimensions: 12 x 12
Dining room
- Dimensions: 16 x 10
Great room
- Dimensions: 17 x 15
Kitchen
- Dimensions: 12 x 12
Other
- Dimensions: 15 x 8
Heating
- Central
Cooling
- Central Air
Appliances
- Included: Electric Cooktop, Dishwasher, Disposal, Microwave, Range, Refrigerator/Freezer
- Laundry: Inside
Features
- Smoke Detectors, Laundry in Residence, Screened Lanai/Porch
- Flooring: Carpet, Tile
- Windows: Thermal, Impact Resistant Windows
- Has fireplace: No
Interior area
- Total structure area: 2,058
- Total interior livable area: 1,480 sqft
Property
Parking
- Total spaces: 2
- Parking features: Assigned, Driveway, Attached
- Attached garage spaces: 2
- Has uncovered spaces: Yes
Features
- Stories: 2
- Patio & porch: Deck, Screened Lanai/Porch
- Pool features: Community
- Spa features: Community
- Has view: Yes
- View description: Basin, Lake, Landscaped Area, Water
- Has water view: Yes
- Water view: Basin,Lake,Water
- Waterfront features: None
Lot
- Features: Zero Lot Line
Details
- Additional structures: Cabana
Construction
Type & style
- Home type: Condo
- Property subtype: Condominium
Materials
- Block, Stucco
- Foundation: Concrete Block
- Roof: Tile
Condition
- New construction: Yes
- Year built: 2025
Utilities & green energy
- Water: Assessment Paid
Community & HOA
Community
- Features: Pool, Sidewalks, Street Lights, Condo/Hotel
- Security: Smoke Detector(s)
- Subdivision: ARBORETUM
HOA
- Has HOA: Yes
- Amenities included: Barbecue, Cabana, Pool, Spa/Hot Tub, Sauna, Sidewalk, Streetlight
- HOA fee: $5,400 annually
Location
- Region: Naples
Financial & listing details
- Price per square foot: $337/sqft
- Annual tax amount: $567
- Date on market: 9/25/2025
- Lease term: Buyer Finance/Cash,Seller Pay Closing Costs,VA
- Road surface type: Paved
Estimated market value
Not available
Estimated sales range
Not available
Not available
Price history
Price history
| Date | Event | Price |
|---|---|---|
| 8/23/2025 | Price change | $499,000-0.4%$337/sqft |
Source: Mattamy Homes Report a problem | ||
| 8/12/2025 | Price change | $501,0000%$339/sqft |
Source: Mattamy Homes Report a problem | ||
| 5/29/2025 | Price change | $501,118+0.2%$339/sqft |
Source: Mattamy Homes Report a problem | ||
| 4/26/2025 | Price change | $499,938-2%$338/sqft |
Source: Mattamy Homes Report a problem | ||
| 2/8/2025 | Price change | $509,938-3.8%$345/sqft |
Source: Mattamy Homes Report a problem | ||
Public tax history
Public tax history
Tax history is unavailable.BuyAbility℠ payment
Est. payment
$3,457/mo
Principal & interest
$2429
HOA Fees
$450
Other costs
$578
Climate risks
Neighborhood: 34112
Nearby schools
GreatSchools rating
- 6/10Avalon Elementary SchoolGrades: PK-5Distance: 0.5 mi
- 8/10Gulfview Middle SchoolGrades: 6-8Distance: 2.8 mi
- 6/10Naples High SchoolGrades: PK,9-12Distance: 4.4 mi
- Loading
- Loading
