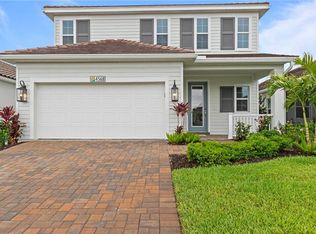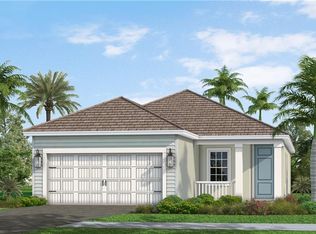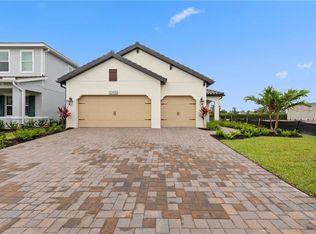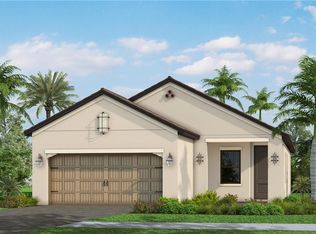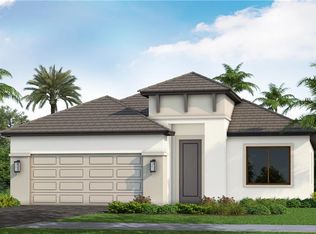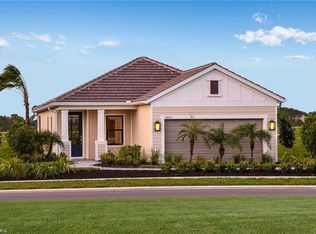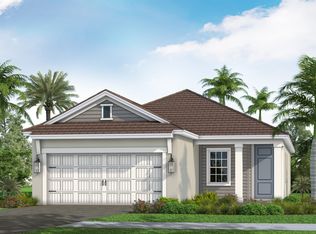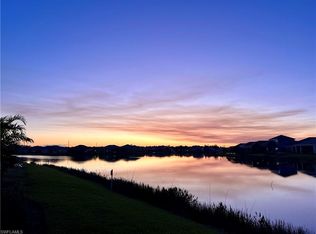4563 Centaurus CIR, NAPLES, FL 34120
What's special
- 161 days |
- 71 |
- 5 |
Zillow last checked: 8 hours ago
Listing updated: October 24, 2025 at 05:23am
John Anderson Neal 239-603-0431,
Neal Communities Realty, Inc.,
Karen Ferranti 860-918-5459,
Neal Communities Realty, Inc.
Travel times
Schedule tour
Select your preferred tour type — either in-person or real-time video tour — then discuss available options with the builder representative you're connected with.
Facts & features
Interior
Bedrooms & bathrooms
- Bedrooms: 3
- Bathrooms: 2
- Full bathrooms: 2
Rooms
- Room types: Den - Study, Great Room, 3 Bedrooms Plus Den
Bedroom
- Features: First Floor Bedroom
Dining room
- Features: Eat-in Kitchen
Heating
- Central
Cooling
- Central Air
Appliances
- Included: Gas Cooktop, Dishwasher, Disposal, Microwave, Range, Refrigerator/Freezer, Refrigerator/Icemaker, Self Cleaning Oven
- Laundry: Washer/Dryer Hookup, Inside
Features
- Built-In Cabinets, Fire Sprinkler, Foyer, Pantry, Smoke Detectors, Tray Ceiling(s), Den - Study, Great Room, Laundry in Residence
- Flooring: Carpet, Tile
- Doors: Impact Resistant Doors
- Windows: Impact Resistant Windows
- Has fireplace: No
Interior area
- Total structure area: 2,414
- Total interior livable area: 1,778 sqft
Property
Parking
- Total spaces: 2
- Parking features: Attached
- Attached garage spaces: 2
Features
- Stories: 1
- Patio & porch: Patio
- Pool features: Community
- Spa features: Community
- Has view: Yes
- View description: Lake
- Has water view: Yes
- Water view: Lake
- Waterfront features: Lake
- Frontage type: Lakefront
Lot
- Size: 5,828.33 Square Feet
- Features: Regular
Details
- Additional structures: Tennis Court(s)
- Parcel number: 73650001062
Construction
Type & style
- Home type: SingleFamily
- Architectural style: Ranch
- Property subtype: Single Family Residence
Materials
- Block, Stucco
- Foundation: Concrete Block
- Roof: Tile
Condition
- New construction: Yes
- Year built: 2025
Details
- Builder name: Neal Communities
Utilities & green energy
- Gas: Natural
- Water: Assessment Paid
Community & HOA
Community
- Features: Clubhouse, Park, Pool, Dog Park, Fitness Center, Fishing, Sidewalks, Street Lights, Tennis Court(s), Gated
- Security: Smoke Detector(s), Gated Community, Fire Sprinkler System
- Subdivision: SkySail
HOA
- Has HOA: Yes
- Amenities included: Basketball Court, Barbecue, Bike And Jog Path, Clubhouse, Park, Pool, Spa/Hot Tub, Dog Park, Fitness Center, Fishing Pier, Pickleball, Sidewalk, Streetlight, Tennis Court(s), Underground Utility
- HOA fee: $2,348 annually
Location
- Region: Naples
Financial & listing details
- Price per square foot: $269/sqft
- Tax assessed value: $38,899
- Annual tax amount: $473
- Date on market: 7/4/2025
- Lease term: Buyer Finance/Cash
About the community
Source: Neal Communities
20 homes in this community
Available homes
| Listing | Price | Bed / bath | Status |
|---|---|---|---|
Current home: 4563 Centaurus CIR | $477,990 | 3 bed / 2 bath | Pending |
| 5132 Draco Cir | $378,557 | 3 bed / 3 bath | Move-in ready |
| 5125 Draco Cir | $392,410 | 3 bed / 3 bath | Move-in ready |
| 4592 SkySail DR | $437,484 | 2 bed / 2 bath | Available |
| 4564 SkySail DR | $455,093 | 3 bed / 2 bath | Available |
| 4088 Pegasus WAY | $482,779 | 3 bed / 2 bath | Available |
| 4482 Centaurus CIR | $530,973 | 3 bed / 2 bath | Available |
| 5145 Draco Cir | $395,158 | 3 bed / 3 bath | Available February 2026 |
| 4186 Pegasus Way | $633,151 | 4 bed / 3 bath | Available February 2026 |
| 5141 Draco Cir | $366,780 | 3 bed / 3 bath | Available March 2026 |
| 4280 Pegasus Way | $724,235 | 3 bed / 3 bath | Available April 2026 |
| 4276 Pegasus Way | $655,650 | 2 bed / 2 bath | Available May 2026 |
| 4539 Centaurus Cir | $482,095 | 3 bed / 2 bath | Available June 2026 |
| 4203 Pegasus Way | $545,672 | 3 bed / 3 bath | Available June 2026 |
| 4101 Pegasus Way | $623,423 | 2 bed / 3 bath | Available June 2026 |
| 4300 Pegasus Way | $747,479 | 3 bed / 3 bath | Available June 2026 |
| 4636 SkySail DR | $460,466 | 3 bed / 2 bath | Pending |
| 4075 Pegasus WAY | $588,870 | 3 bed / 2 bath | Pending |
| 4073 Aquila PL | $601,448 | 4 bed / 3 bath | Pending |
| 3945 Perseus ST | $608,916 | 2 bed / 2 bath | Pending |
Source: Neal Communities
Contact builder

By pressing Contact builder, you agree that Zillow Group and other real estate professionals may call/text you about your inquiry, which may involve use of automated means and prerecorded/artificial voices and applies even if you are registered on a national or state Do Not Call list. You don't need to consent as a condition of buying any property, goods, or services. Message/data rates may apply. You also agree to our Terms of Use.
Learn how to advertise your homesEstimated market value
$462,900
$440,000 - $486,000
Not available
Price history
| Date | Event | Price |
|---|---|---|
| 10/24/2025 | Pending sale | $477,990$269/sqft |
Source: | ||
| 6/30/2025 | Listed for sale | $477,990$269/sqft |
Source: | ||
Public tax history
| Year | Property taxes | Tax assessment |
|---|---|---|
| 2024 | $473 -28.3% | $38,899 -25.9% |
| 2023 | $659 +242.2% | $52,488 +260% |
| 2022 | $193 | $14,580 |
Find assessor info on the county website
Monthly payment
Neighborhood: 34120
Nearby schools
GreatSchools rating
- 7/10Estates Elementary SchoolGrades: PK-5Distance: 3.6 mi
- 8/10Corkscrew Middle SchoolGrades: 6-8Distance: 4 mi
- 5/10Palmetto Ridge High SchoolGrades: 9-12Distance: 3.4 mi
Schools provided by the builder
- Elementary: Estates Elementary
- Middle: Corkscrew Middle
- High: Palmetto Ridge High
- District: Collier County
Source: Neal Communities. This data may not be complete. We recommend contacting the local school district to confirm school assignments for this home.
