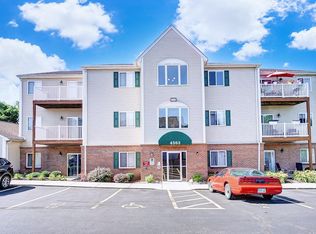Sold for $144,000
$144,000
4563 Foley Rd APT 2, Cincinnati, OH 45238
2beds
946sqft
Condominium
Built in 2007
-- sqft lot
$148,400 Zestimate®
$152/sqft
$1,492 Estimated rent
Home value
$148,400
$137,000 - $162,000
$1,492/mo
Zestimate® history
Loading...
Owner options
Explore your selling options
What's special
No Steps! This charming and move-in ready 2-bedroom, 2-bath first-floor condominium offers easy, step-free living in a convenient and well-maintained community. Enjoy modern updates throughout, including stylish LTV flooring installed in 2016, and a new HVAC system added in 2019 for year-round comfort. Bonus: garage parking directly across from the unit is included! Don't miss this opportunity for low-maintenance living in a wonderfully updated space.
Zillow last checked: 8 hours ago
Listing updated: August 14, 2025 at 09:27am
Listed by:
Jason A. Sheppard 513-313-6991,
Coldwell Banker Realty 513-321-9944
Bought with:
Mike J Nieman, 2013002878
Sibcy Cline, Inc.
Source: Cincy MLS,MLS#: 1842452 Originating MLS: Cincinnati Area Multiple Listing Service
Originating MLS: Cincinnati Area Multiple Listing Service

Facts & features
Interior
Bedrooms & bathrooms
- Bedrooms: 2
- Bathrooms: 2
- Full bathrooms: 2
Primary bedroom
- Features: Bath Adjoins, Walk-In Closet(s), Window Treatment, Other
- Level: First
- Area: 180
- Dimensions: 15 x 12
Bedroom 2
- Level: First
- Area: 168
- Dimensions: 14 x 12
Bedroom 3
- Area: 0
- Dimensions: 0 x 0
Bedroom 4
- Area: 0
- Dimensions: 0 x 0
Bedroom 5
- Area: 0
- Dimensions: 0 x 0
Primary bathroom
- Features: Built-In Shower Seat, Shower
Bathroom 1
- Features: Full
- Level: First
Bathroom 2
- Features: Full
- Level: First
Dining room
- Features: Laminate Floor, Chandelier
- Level: First
- Area: 80
- Dimensions: 10 x 8
Family room
- Area: 0
- Dimensions: 0 x 0
Kitchen
- Features: Counter Bar, Vinyl Floor, Wood Cabinets
- Area: 72
- Dimensions: 9 x 8
Living room
- Features: Walkout, Window Treatment, Laminate Floor
- Area: 195
- Dimensions: 15 x 13
Office
- Area: 0
- Dimensions: 0 x 0
Heating
- Forced Air, Gas
Cooling
- Central Air
Appliances
- Included: Dishwasher, Oven/Range, Refrigerator, Gas Water Heater
Features
- Ceiling Fan(s)
- Doors: Multi Panel Doors
- Windows: Vinyl, Insulated Windows
- Basement: None
Interior area
- Total structure area: 946
- Total interior livable area: 946 sqft
Property
Parking
- Total spaces: 1
- Parking features: 1 Assigned
- Garage spaces: 1
Features
- Levels: One
- Stories: 1
- Patio & porch: Covered Deck/Patio
Lot
- Size: 1.64 Acres
- Features: Cul-De-Sac, Less than .5 Acre
Details
- Parcel number: 5400040067600
- Zoning description: Residential
Construction
Type & style
- Home type: Condo
- Architectural style: Traditional
- Property subtype: Condominium
Materials
- Brick, Vinyl Siding
- Foundation: Concrete Perimeter
- Roof: Shingle
Condition
- New construction: No
- Year built: 2007
Utilities & green energy
- Electric: 220 Volts
- Gas: Natural
- Sewer: Public Sewer
- Water: Public
Community & neighborhood
Location
- Region: Cincinnati
- Subdivision: Wellington Condos
HOA & financial
HOA
- Has HOA: Yes
- HOA fee: $225 monthly
- Services included: Community Landscaping
- Association name: Elite Management
Other
Other facts
- Listing terms: No Special Financing,Conventional
Price history
| Date | Event | Price |
|---|---|---|
| 8/8/2025 | Sold | $144,000+2.9%$152/sqft |
Source: | ||
| 6/21/2025 | Pending sale | $140,000$148/sqft |
Source: | ||
| 6/11/2025 | Price change | $140,000-6.7%$148/sqft |
Source: | ||
| 5/31/2025 | Listed for sale | $150,000+36.5%$159/sqft |
Source: | ||
| 6/1/2007 | Sold | $109,900$116/sqft |
Source: | ||
Public tax history
| Year | Property taxes | Tax assessment |
|---|---|---|
| 2024 | $1,743 -0.3% | $30,058 |
| 2023 | $1,749 +38.4% | $30,058 +55.8% |
| 2022 | $1,264 +0.7% | $19,292 |
Find assessor info on the county website
Neighborhood: 45238
Nearby schools
GreatSchools rating
- 6/10Delshire Elementary SchoolGrades: PK-5Distance: 0.9 mi
- 8/10Delhi Middle SchoolGrades: 6-8Distance: 0.9 mi
- 5/10Oak Hills High SchoolGrades: 9-12Distance: 4 mi
Get a cash offer in 3 minutes
Find out how much your home could sell for in as little as 3 minutes with a no-obligation cash offer.
Estimated market value$148,400
Get a cash offer in 3 minutes
Find out how much your home could sell for in as little as 3 minutes with a no-obligation cash offer.
Estimated market value
$148,400
