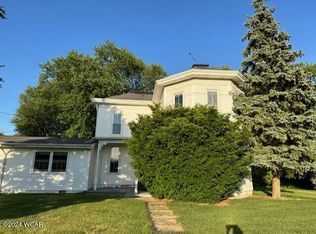Sold for $215,000
$215,000
4563 Shawnee Rd, Lima, OH 45806
4beds
1,745sqft
Single Family Residence
Built in 1963
0.47 Acres Lot
$220,000 Zestimate®
$123/sqft
$2,173 Estimated rent
Home value
$220,000
$161,000 - $299,000
$2,173/mo
Zestimate® history
Loading...
Owner options
Explore your selling options
What's special
Take advantage of a generous $10,000 buyer concession, perfect for closing costs, updates, or interest rate buydown.
This well-maintained 1,745 sq ft ranch-style home is located in the Shawnee School District. Featuring four bedrooms, one full bathroom, and two half baths, the layout is ideal for comfortable family living.
Enjoy the ease of single-floor living with an attached two-car garage, a partially finished basement, and a spacious backyard great for outdoor activities. All appliances stay with the home, offering added convenience for the new owners.
Recent updates include a two-stage furnace (2023), roof and gutters (2025), refrigerator (2024), dishwasher (2025), and sump pump (2025), providing lasting value and peace of mind. This move-in ready home is prepared to welcome its next family. Schedule your private showing today with me or your favorite realtor!
Zillow last checked: 8 hours ago
Listing updated: November 14, 2025 at 11:42am
Listed by:
Dylan Byers 567-825-6902,
Cowan, Realtors
Bought with:
Tina Pearson, 2004002212
Choice Properties Real Estate, Inc.
Source: WCAR OH,MLS#: 307683
Facts & features
Interior
Bedrooms & bathrooms
- Bedrooms: 4
- Bathrooms: 3
- Full bathrooms: 1
- 1/2 bathrooms: 2
Bedroom 1
- Level: First
- Area: 145.41 Square Feet
- Dimensions: 13.1 x 11.1
Bedroom 2
- Level: First
- Area: 139.36 Square Feet
- Dimensions: 13.4 x 10.4
Bedroom 3
- Level: First
- Area: 96.96 Square Feet
- Dimensions: 10.1 x 9.6
Bedroom 4
- Level: First
- Area: 172.5 Square Feet
- Dimensions: 15 x 11.5
Family room
- Level: First
- Area: 279.46 Square Feet
- Dimensions: 17.8 x 15.7
Kitchen
- Level: First
- Area: 286.65 Square Feet
- Dimensions: 24.5 x 11.7
Living room
- Level: First
- Area: 268.63 Square Feet
- Dimensions: 17.11 x 15.7
Heating
- Forced Air, Natural Gas
Cooling
- Central Air
Appliances
- Included: Dishwasher, Dryer, Microwave, Oven, Refrigerator, Washer, Water Heater
Features
- Flooring: Carpet, Tile, Vinyl
- Has fireplace: Yes
Interior area
- Total structure area: 1,745
- Total interior livable area: 1,745 sqft
Property
Parking
- Total spaces: 2
- Parking features: Garage Door Opener, Attached
- Attached garage spaces: 2
Features
- Levels: One
- Patio & porch: Deck
Lot
- Size: 0.47 Acres
Details
- Parcel number: 46221203003.000
- Zoning description: Residential
Construction
Type & style
- Home type: SingleFamily
- Architectural style: Ranch
- Property subtype: Single Family Residence
Materials
- Brick, Brick Veneer, Vinyl Siding
- Foundation: Block
Condition
- Year built: 1963
Utilities & green energy
- Sewer: Public Sewer
- Water: Public
Community & neighborhood
Location
- Region: Lima
Other
Other facts
- Listing terms: Cash,Conventional
Price history
| Date | Event | Price |
|---|---|---|
| 11/13/2025 | Sold | $215,000-4.4%$123/sqft |
Source: | ||
| 10/3/2025 | Pending sale | $225,000$129/sqft |
Source: | ||
| 8/18/2025 | Price change | $225,000-4.3%$129/sqft |
Source: | ||
| 7/17/2025 | Listed for sale | $235,000-9.6%$135/sqft |
Source: | ||
| 7/5/2025 | Listing removed | -- |
Source: Owner Report a problem | ||
Public tax history
| Year | Property taxes | Tax assessment |
|---|---|---|
| 2024 | $2,914 +4.1% | $59,780 +18% |
| 2023 | $2,800 -19.7% | $50,650 |
| 2022 | $3,487 -0.4% | $50,650 |
Find assessor info on the county website
Neighborhood: 45806
Nearby schools
GreatSchools rating
- NAElmwood Elementary SchoolGrades: PK-2Distance: 0.3 mi
- 6/10Shawnee Middle SchoolGrades: 4-8Distance: 1.5 mi
- 6/10Shawnee High SchoolGrades: 9-12Distance: 1.6 mi
Get pre-qualified for a loan
At Zillow Home Loans, we can pre-qualify you in as little as 5 minutes with no impact to your credit score.An equal housing lender. NMLS #10287.
