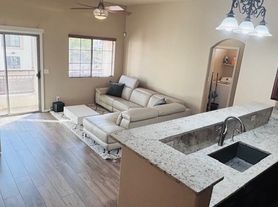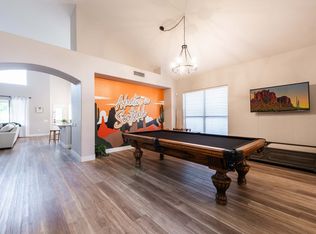AWSOME T. W. Lewis home. It features
Large Master Bedroom and 4 more
nice additional bedrooms One is downstais with a bath. BEAUTIFUL Staircase and shutters on the windows
and Vaulted ceilings. New AC Unit
Kitchen has granite counter tops and
Family room has a fireplace and sliding doors out to Pool and Covered Patio. Three Car Garage. Pool service
and landscaping included in rent. Owner will have inside of home painted before
move in.
Great park just a few blocks away. Desert
Ridge is a few miles away and so is the 101 Highway.
House for rent
$4,900/mo
4564 E Chisum Trl, Phoenix, AZ 85050
5beds
3,082sqft
Price may not include required fees and charges.
Singlefamily
Available now
-- Pets
Central air, ceiling fan
Dryer included laundry
3 Parking spaces parking
Natural gas, fireplace
What's special
Three car garageBeautiful staircaseGranite counter topsLarge master bedroomShutters on the windowsNice additional bedroomsVaulted ceilings
- 41 days
- on Zillow |
- -- |
- -- |
Travel times
Looking to buy when your lease ends?
Consider a first-time homebuyer savings account designed to grow your down payment with up to a 6% match & 3.83% APY.
Facts & features
Interior
Bedrooms & bathrooms
- Bedrooms: 5
- Bathrooms: 3
- Full bathrooms: 3
Heating
- Natural Gas, Fireplace
Cooling
- Central Air, Ceiling Fan
Appliances
- Included: Dryer, Stove, Washer
- Laundry: Dryer Included, In Unit, Inside, Washer Included
Features
- Breakfast Bar, Ceiling Fan(s), Double Vanity, Eat-in Kitchen, Full Bth Master Bdrm, Granite Counters, High Speed Internet, Kitchen Island, Pantry, Separate Shwr & Tub, Upstairs
- Flooring: Laminate
- Has fireplace: Yes
Interior area
- Total interior livable area: 3,082 sqft
Property
Parking
- Total spaces: 3
- Parking features: Covered
- Details: Contact manager
Features
- Stories: 2
- Exterior features: Contact manager
- Has private pool: Yes
Details
- Parcel number: 21209170
Construction
Type & style
- Home type: SingleFamily
- Architectural style: Contemporary
- Property subtype: SingleFamily
Materials
- Roof: Tile
Condition
- Year built: 1995
Community & HOA
HOA
- Amenities included: Pool
Location
- Region: Phoenix
Financial & listing details
- Lease term: Contact For Details
Price history
| Date | Event | Price |
|---|---|---|
| 9/10/2025 | Price change | $4,900-5.8%$2/sqft |
Source: ARMLS #6909561 | ||
| 9/3/2025 | Price change | $5,200+4%$2/sqft |
Source: ARMLS #6909561 | ||
| 8/22/2025 | Listed for rent | $5,000+85.5%$2/sqft |
Source: ARMLS #6909561 | ||
| 7/22/2024 | Listing removed | $795,000+22.3%$258/sqft |
Source: | ||
| 12/13/2023 | Listing removed | -- |
Source: | ||

