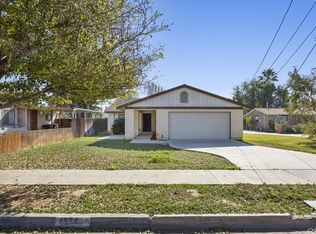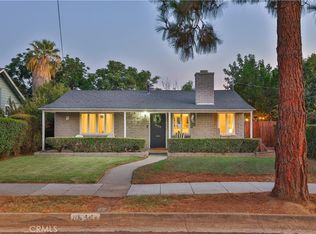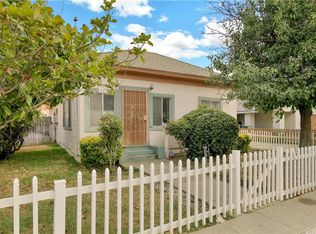Sold for $480,000
Listing Provided by:
ELIZA OTHMAN DRE #00928035 951-776-5700,
KELLER WILLIAMS RIVERSIDE CENT,
SAM OTHMAN DRE #00961200 951-333-5100,
KELLER WILLIAMS RIVERSIDE CENT
Bought with: Tower Agency
$480,000
4564 Marmian Way, Riverside, CA 92506
2beds
782sqft
Single Family Residence
Built in 1922
8,276 Square Feet Lot
$538,100 Zestimate®
$614/sqft
$2,496 Estimated rent
Home value
$538,100
$511,000 - $565,000
$2,496/mo
Zestimate® history
Loading...
Owner options
Explore your selling options
What's special
Don't miss out on this must-see 1922 cottage home in Riverside! Fully remodeled with its historical charm intact, it features a private courtyard, a cozy living room, and a gorgeous kitchen with custom-glazed cabinets. The park-like yard is adorned with fruit trees and there's even room for expansion and potential for a Second Dwelling Unit or "ADU." *Check with the city and county for all authorized uses* This rare opportunity won't last long! NO HOA, NO CFD/MELLOROOS
Zillow last checked: 8 hours ago
Listing updated: June 14, 2023 at 04:29pm
Listing Provided by:
ELIZA OTHMAN DRE #00928035 951-776-5700,
KELLER WILLIAMS RIVERSIDE CENT,
SAM OTHMAN DRE #00961200 951-333-5100,
KELLER WILLIAMS RIVERSIDE CENT
Bought with:
SCOTT GIESER, DRE #01733557
Tower Agency
Source: CRMLS,MLS#: IV23066792 Originating MLS: California Regional MLS
Originating MLS: California Regional MLS
Facts & features
Interior
Bedrooms & bathrooms
- Bedrooms: 2
- Bathrooms: 1
- Full bathrooms: 1
- Main level bathrooms: 1
- Main level bedrooms: 2
Bedroom
- Features: All Bedrooms Down
Bathroom
- Features: Separate Shower
Kitchen
- Features: Kitchen/Family Room Combo
Heating
- Central
Cooling
- Central Air
Appliances
- Included: Dishwasher
- Laundry: Common Area, Laundry Room
Features
- Breakfast Bar, Breakfast Area, Granite Counters, All Bedrooms Down
- Flooring: Tile, Wood
- Has fireplace: Yes
- Fireplace features: Family Room
- Common walls with other units/homes: 2+ Common Walls
Interior area
- Total interior livable area: 782 sqft
Property
Parking
- Parking features: Concrete, Driveway
Features
- Levels: One
- Stories: 1
- Entry location: /
- Patio & porch: Concrete
- Pool features: None
- Has view: Yes
- View description: Neighborhood, None
Lot
- Size: 8,276 sqft
- Features: Front Yard, Yard
Details
- Additional structures: Shed(s)
- Parcel number: 226253003
- Zoning: R1065
- Special conditions: Standard
Construction
Type & style
- Home type: SingleFamily
- Property subtype: Single Family Residence
- Attached to another structure: Yes
Materials
- Roof: Shingle
Condition
- New construction: No
- Year built: 1922
Utilities & green energy
- Electric: Standard
- Sewer: Public Sewer
- Water: Public
- Utilities for property: Sewer Connected
Community & neighborhood
Community
- Community features: Curbs, Street Lights
Location
- Region: Riverside
Other
Other facts
- Listing terms: Cash,Conventional,FHA,Submit,VA Loan
- Road surface type: Paved
Price history
| Date | Event | Price |
|---|---|---|
| 6/14/2023 | Sold | $480,000+11.6%$614/sqft |
Source: | ||
| 5/22/2023 | Pending sale | $430,000$550/sqft |
Source: | ||
| 5/10/2023 | Contingent | $430,000$550/sqft |
Source: | ||
| 5/5/2023 | Listed for sale | $430,000+30.3%$550/sqft |
Source: | ||
| 10/23/2018 | Sold | $330,000-4.3%$422/sqft |
Source: Public Record Report a problem | ||
Public tax history
| Year | Property taxes | Tax assessment |
|---|---|---|
| 2025 | $5,608 +3.4% | $499,392 +2% |
| 2024 | $5,424 +38.4% | $489,600 +38.4% |
| 2023 | $3,921 +1.9% | $353,825 +2% |
Find assessor info on the county website
Neighborhood: Magnolia Center
Nearby schools
GreatSchools rating
- 6/10Madison Elementary SchoolGrades: K-6Distance: 0.9 mi
- 7/10Sierra Middle SchoolGrades: 7-8Distance: 0.5 mi
- 5/10Ramona High SchoolGrades: 9-12Distance: 1 mi
Get a cash offer in 3 minutes
Find out how much your home could sell for in as little as 3 minutes with a no-obligation cash offer.
Estimated market value$538,100
Get a cash offer in 3 minutes
Find out how much your home could sell for in as little as 3 minutes with a no-obligation cash offer.
Estimated market value
$538,100


