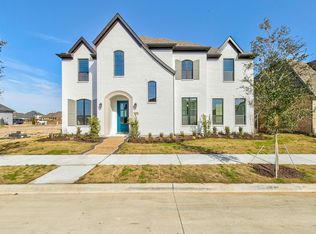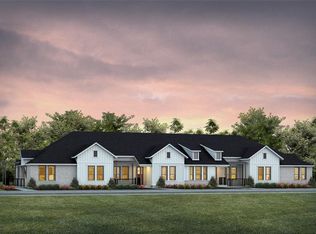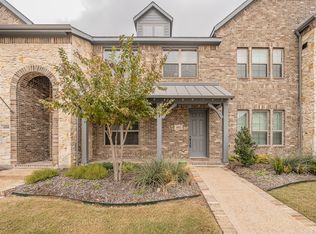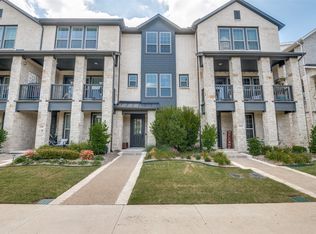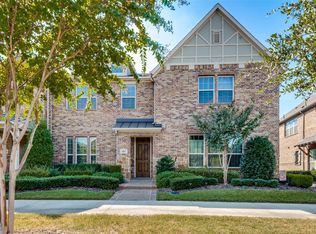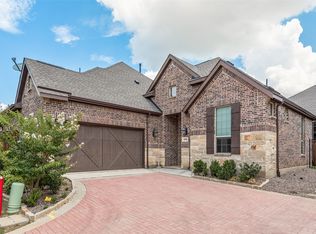Experience refined elegance in this rare single-story 2-bedroom, 2-bath townhome built in 2020, perfectly situated in the highly sought-after master-planned community of Viridian. Designed for comfort and style, this light-filled home features a flexible open layout with current, on-trend finishes and an effortless flow. The gourmet kitchen is a true showstopper with stainless steel appliances, sleek quartz countertops, and an expansive island ideal for entertaining. The amazing primary suite boasts a spa-inspired bath with a spacious walk-in shower, dual vanities, and a large walk-in closet. Throughout the home, you’ll find abundant closets to meet all your storage needs. A versatile flex room offers endless possibilities—perfect as a second living area, home office, or personal fitness space. Enjoy a private patio and side yard, rare for townhomes in Viridian, ideal for morning coffee or evening relaxation. The community itself offers state-of-the-art amenities, endless recreation, lush green spaces, scenic walking trails, parks, and even its own private lake. Perfect for those seeking a low-maintenance, lock-and-leave lifestyle in a convenient location close to shopping, dining, and major thoroughfares—this home truly has it all.
Pending
Price cut: $18.5K (10/29)
$419,000
4564 Meadow Sage St, Arlington, TX 76005
2beds
1,769sqft
Est.:
Townhouse
Built in 2020
3,833.28 Square Feet Lot
$-- Zestimate®
$237/sqft
$410/mo HOA
What's special
Current on-trend finishesPrivate patioSide yardStainless steel appliancesSleek quartz countertopsLarge walk-in closetSpacious walk-in shower
- 129 days |
- 203 |
- 2 |
Zillow last checked: 8 hours ago
Listing updated: December 17, 2025 at 07:13am
Listed by:
Tracey Wecker 0578295 (214)356-5478,
Ebby Halliday, REALTORS 972-980-6600
Source: NTREIS,MLS#: 21021822
Facts & features
Interior
Bedrooms & bathrooms
- Bedrooms: 2
- Bathrooms: 2
- Full bathrooms: 2
Primary bedroom
- Features: Ceiling Fan(s), Dual Sinks, En Suite Bathroom, Linen Closet, Separate Shower, Walk-In Closet(s)
- Level: First
- Dimensions: 15 x 13
Bedroom
- Features: Ceiling Fan(s)
- Level: First
- Dimensions: 12 x 11
Primary bathroom
- Features: Built-in Features, Dual Sinks, En Suite Bathroom, Linen Closet, Stone Counters, Separate Shower
- Level: First
- Dimensions: 12 x 7
Dining room
- Level: First
- Dimensions: 12 x 8
Family room
- Level: First
- Dimensions: 14 x 11
Other
- Features: Built-in Features, Stone Counters
- Level: First
- Dimensions: 0 x 0
Kitchen
- Features: Built-in Features, Kitchen Island, Pantry, Stone Counters
- Level: First
- Dimensions: 16 x 13
Laundry
- Level: First
- Dimensions: 9 x 6
Living room
- Level: First
- Dimensions: 12 x 10
Heating
- Central, Electric
Cooling
- Central Air, Ceiling Fan(s), Electric
Appliances
- Included: Dishwasher, Gas Cooktop, Disposal, Gas Oven, Microwave, Tankless Water Heater, Vented Exhaust Fan
- Laundry: Washer Hookup, Dryer Hookup, ElectricDryer Hookup, Laundry in Utility Room, In Hall
Features
- High Speed Internet, Kitchen Island, Open Floorplan, Pantry, Walk-In Closet(s), Wired for Sound
- Flooring: Carpet, Ceramic Tile, Luxury Vinyl Plank
- Windows: Window Coverings
- Has basement: No
- Has fireplace: No
Interior area
- Total interior livable area: 1,769 sqft
Video & virtual tour
Property
Parking
- Total spaces: 2
- Parking features: Alley Access, Door-Single, Garage, Garage Door Opener, Garage Faces Rear
- Attached garage spaces: 2
Accessibility
- Accessibility features: Accessible Full Bath, Accessible Bedroom, Accessible Kitchen, Accessible Doors, Accessible Entrance, Accessible Hallway(s)
Features
- Levels: One
- Stories: 1
- Patio & porch: Patio, Side Porch, Covered
- Pool features: None, Community
- Fencing: Wrought Iron
Lot
- Size: 3,833.28 Square Feet
- Features: Landscaped
Details
- Parcel number: 42536004
Construction
Type & style
- Home type: Townhouse
- Architectural style: Traditional
- Property subtype: Townhouse
- Attached to another structure: Yes
Materials
- Brick
- Foundation: Slab
- Roof: Composition
Condition
- Year built: 2020
Utilities & green energy
- Sewer: Public Sewer
- Water: Public
- Utilities for property: Sewer Available, Water Available
Community & HOA
Community
- Features: Clubhouse, Lake, Other, Playground, Park, Pool, Tennis Court(s), Trails/Paths, Community Mailbox, Curbs, Sidewalks
- Security: Security System, Carbon Monoxide Detector(s)
- Subdivision: Viridian Village 2c
HOA
- Has HOA: Yes
- Amenities included: Maintenance Front Yard
- Services included: All Facilities, Association Management, Maintenance Grounds, Maintenance Structure
- HOA fee: $1,230 quarterly
- HOA name: Viridian Residential Association
- HOA phone: 469-246-3500
Location
- Region: Arlington
Financial & listing details
- Price per square foot: $237/sqft
- Tax assessed value: $392,950
- Annual tax amount: $10,313
- Date on market: 8/15/2025
- Cumulative days on market: 117 days
Estimated market value
Not available
Estimated sales range
Not available
Not available
Price history
Price history
| Date | Event | Price |
|---|---|---|
| 12/17/2025 | Pending sale | $419,000$237/sqft |
Source: NTREIS #21021822 Report a problem | ||
| 12/5/2025 | Contingent | $419,000$237/sqft |
Source: NTREIS #21021822 Report a problem | ||
| 10/29/2025 | Price change | $419,000-4.2%$237/sqft |
Source: NTREIS #21021822 Report a problem | ||
| 10/14/2025 | Price change | $437,500-0.3%$247/sqft |
Source: NTREIS #21021822 Report a problem | ||
| 9/5/2025 | Price change | $439,000-0.9%$248/sqft |
Source: NTREIS #21021822 Report a problem | ||
Public tax history
Public tax history
| Year | Property taxes | Tax assessment |
|---|---|---|
| 2024 | $10,313 +0.2% | $392,950 -1.9% |
| 2023 | $10,290 +13% | $400,583 +26.5% |
| 2022 | $9,102 +4.4% | $316,726 +7.6% |
Find assessor info on the county website
BuyAbility℠ payment
Est. payment
$3,152/mo
Principal & interest
$2036
Property taxes
$559
Other costs
$557
Climate risks
Neighborhood: North
Nearby schools
GreatSchools rating
- 9/10Viridian Elementary SchoolGrades: PK-6Distance: 1 mi
- 9/10Harwood Junior High SchoolGrades: 7-9Distance: 4.3 mi
- 6/10Trinity High SchoolGrades: 10-12Distance: 3.1 mi
Schools provided by the listing agent
- Elementary: Viridian
- High: Trinity
- District: Hurst-Euless-Bedford ISD
Source: NTREIS. This data may not be complete. We recommend contacting the local school district to confirm school assignments for this home.
- Loading
