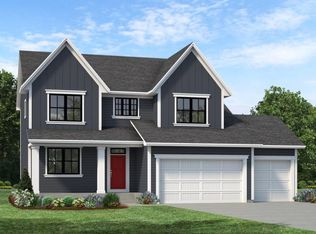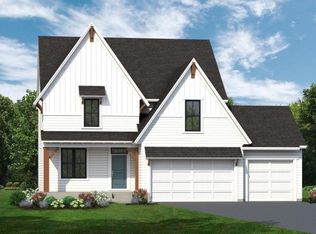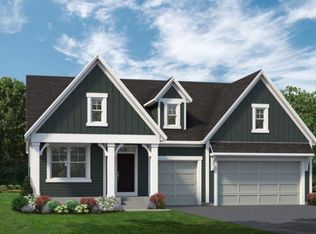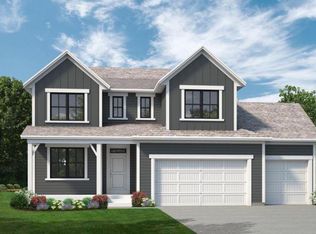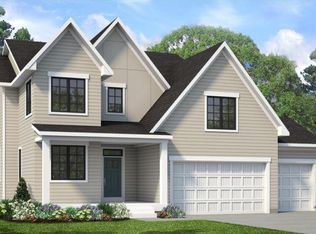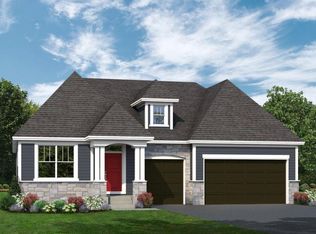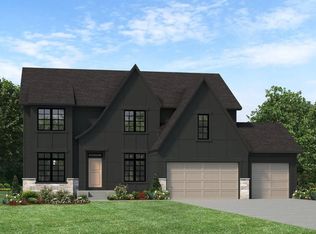EXCITING NEW CASCADE MODEL! 3 bedrooms, 3 baths and a 3-car garage. Main-level primary suite, open floor plan, center-island gourmet kitchen, great room with fireplace, flex room and much more! The walk-out lower level has two additional bedrooms, bath, family room and flex room. Meticulous attention to detail in the fit and finishes. Lovely landscaped yard. The Meadows on Halstead’s Bay features 2 clubhouses and pools and access to 12 miles of blacktopped trails.
Pending
$909,003
4564 Meadowview Ln, Excelsior, MN 55331
3beds
3,962sqft
Est.:
Single Family Residence
Built in 2026
10,454.4 Square Feet Lot
$909,900 Zestimate®
$229/sqft
$158/mo HOA
What's special
- 28 days |
- 8 |
- 0 |
Zillow last checked: 8 hours ago
Listing updated: November 14, 2025 at 07:12am
Listed by:
Jeff Martineau 952-210-2626,
Coldwell Banker Realty
Source: NorthstarMLS as distributed by MLS GRID,MLS#: 6817951
Facts & features
Interior
Bedrooms & bathrooms
- Bedrooms: 3
- Bathrooms: 3
- Full bathrooms: 2
- 1/2 bathrooms: 1
Rooms
- Room types: Great Room, Dining Room, Kitchen, Flex Room, Bedroom 1, Bedroom 2, Bedroom 3, Family Room
Bedroom 1
- Level: Main
- Area: 224 Square Feet
- Dimensions: 16 x 14
Bedroom 2
- Level: Lower
- Area: 156 Square Feet
- Dimensions: 13 x 12
Bedroom 3
- Level: Lower
- Area: 143 Square Feet
- Dimensions: 13 x 11
Dining room
- Level: Main
- Area: 216 Square Feet
- Dimensions: 18 x 12
Family room
- Level: Lower
- Area: 360 Square Feet
- Dimensions: 20 x 18
Flex room
- Level: Main
- Area: 132 Square Feet
- Dimensions: 12 x 11
Flex room
- Level: Lower
- Area: 168 Square Feet
- Dimensions: 14 x 12
Great room
- Level: Main
- Area: 378 Square Feet
- Dimensions: 21 x 18
Kitchen
- Level: Main
- Area: 192 Square Feet
- Dimensions: 16 x 12
Heating
- Forced Air
Cooling
- Central Air
Appliances
- Included: Air-To-Air Exchanger, Cooktop, Dishwasher, Disposal, Microwave, Refrigerator, Stainless Steel Appliance(s), Wall Oven
Features
- Basement: Daylight,Egress Window(s),Finished,Full,Concrete,Sump Pump,Walk-Out Access
- Number of fireplaces: 1
- Fireplace features: Gas
Interior area
- Total structure area: 3,962
- Total interior livable area: 3,962 sqft
- Finished area above ground: 1,981
- Finished area below ground: 1,421
Property
Parking
- Total spaces: 3
- Parking features: Attached
- Attached garage spaces: 3
Accessibility
- Accessibility features: None
Features
- Levels: One
- Stories: 1
- Has private pool: Yes
- Pool features: In Ground, Heated, Outdoor Pool, Shared
Lot
- Size: 10,454.4 Square Feet
- Dimensions: 112 x 148 x 34 x 137
Details
- Foundation area: 1981
- Parcel number: 3411724410047
- Zoning description: Residential-Single Family
Construction
Type & style
- Home type: SingleFamily
- Property subtype: Single Family Residence
Materials
- Fiber Cement
Condition
- Age of Property: -1
- New construction: Yes
- Year built: 2026
Details
- Builder name: GONYEA HOMES AND REMODELING & STONEGATE BUILDERS
Utilities & green energy
- Gas: Natural Gas
- Sewer: City Sewer/Connected
- Water: City Water/Connected
Community & HOA
Community
- Subdivision: Woodland Cove 5th Add
HOA
- Has HOA: Yes
- Services included: Professional Mgmt, Recreation Facility, Trash, Shared Amenities
- HOA fee: $158 monthly
- HOA name: First Service Residential
- HOA phone: 952-277-2700
Location
- Region: Excelsior
Financial & listing details
- Price per square foot: $229/sqft
- Tax assessed value: $168,000
- Annual tax amount: $1,967
- Date on market: 11/14/2025
Estimated market value
$909,900
$864,000 - $955,000
Not available
Price history
Price history
| Date | Event | Price |
|---|---|---|
| 11/14/2025 | Pending sale | $909,003-9.1%$229/sqft |
Source: | ||
| 11/14/2025 | Listing removed | $999,900$252/sqft |
Source: | ||
| 9/5/2025 | Listed for sale | $999,900$252/sqft |
Source: | ||
Public tax history
Public tax history
| Year | Property taxes | Tax assessment |
|---|---|---|
| 2025 | $1,967 +34.7% | $168,000 -2.3% |
| 2024 | $1,460 +53.8% | $172,000 -44.3% |
| 2023 | $949 | $308,800 +7.4% |
Find assessor info on the county website
BuyAbility℠ payment
Est. payment
$5,692/mo
Principal & interest
$4360
Property taxes
$856
Other costs
$476
Climate risks
Neighborhood: 55331
Nearby schools
GreatSchools rating
- 9/10Shirley Hills Primary SchoolGrades: K-4Distance: 3 mi
- 9/10Grandview Middle SchoolGrades: 5-7Distance: 3.4 mi
- 9/10Mound-Westonka High SchoolGrades: 8-12Distance: 4.1 mi
- Loading
