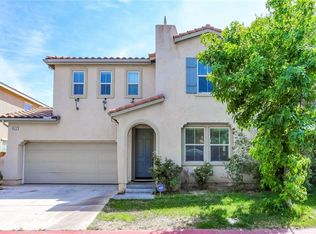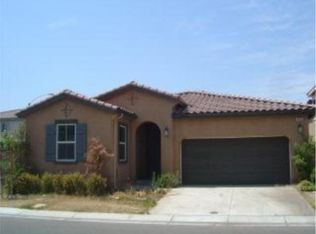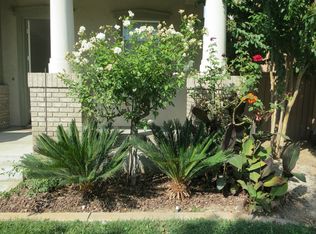Sold for $625,000
Listing Provided by:
FERNANDO CAPACETE DRE #01390049 951-284-9597,
COLDWELL BANKER REALTY
Bought with: Mak Home Realty & Inv
$625,000
4564 Vincent Way, Riverside, CA 92501
4beds
2,504sqft
Single Family Residence
Built in 2007
3,485 Square Feet Lot
$623,300 Zestimate®
$250/sqft
$3,392 Estimated rent
Home value
$623,300
$567,000 - $686,000
$3,392/mo
Zestimate® history
Loading...
Owner options
Explore your selling options
What's special
Welcome to 4564 Vincent Way! Situated in the vibrant city of Riverside and tucked away in the gated community of La Rivera, this home has a lot to offer. Starting with a nice front porch to enjoy your evenings. As you walk in the front door you can appreciate the large living room dining room combination with many windows to let in lots of natural light. The kitchen offers an island, granite counter tops, stainless steel appliances, lots of cabinets and is open to the large family room which features a cozy fireplace. Upstairs you can enjoy the primary suite which features a large walk-in closet, additional closet, a large primary bathroom with soaking tub, glass shower enclosure, dual sink vanity and extra linen closet. There are two other bedrooms that share a hallway bathroom, plus the large bonus room which could be used as a fourth bedroom, loft, home office, play room or home office. The laundry room is conveniently located in between all the rooms for easy access. The residents in this community can enjoy all the amenities which include swimming pool to cool off in the hot summer days, spa, club house for gatherings, a park with BBQ grills, kids play grounds and overnight security patrol. This home is conveniently located near the 60 and 91 freeways, downtown Riverside, UCR, RCC, Riverside Plaza, parks, hospitals, restaurants and much more. This home is a must see, schedule your tour today.
Zillow last checked: 8 hours ago
Listing updated: August 18, 2025 at 07:20pm
Listing Provided by:
FERNANDO CAPACETE DRE #01390049 951-284-9597,
COLDWELL BANKER REALTY
Bought with:
Tristan Alfonso, DRE #02085171
Mak Home Realty & Inv
Source: CRMLS,MLS#: IV25149564 Originating MLS: California Regional MLS
Originating MLS: California Regional MLS
Facts & features
Interior
Bedrooms & bathrooms
- Bedrooms: 4
- Bathrooms: 3
- Full bathrooms: 2
- 1/2 bathrooms: 1
- Main level bathrooms: 1
Primary bedroom
- Features: Primary Suite
Bedroom
- Features: All Bedrooms Up
Bathroom
- Features: Bathroom Exhaust Fan, Dual Sinks, Soaking Tub, Separate Shower, Walk-In Shower
Kitchen
- Features: Granite Counters, Kitchen Island
Other
- Features: Walk-In Closet(s)
Heating
- Central
Cooling
- Central Air
Appliances
- Included: Dishwasher, Disposal, Gas Oven, Gas Range, Microwave, Refrigerator, Dryer, Washer
- Laundry: Electric Dryer Hookup, Gas Dryer Hookup, Laundry Room, Upper Level
Features
- Separate/Formal Dining Room, Granite Counters, High Ceilings, Recessed Lighting, All Bedrooms Up, Primary Suite, Walk-In Closet(s)
- Flooring: Laminate, Vinyl
- Doors: Sliding Doors
- Windows: Double Pane Windows, Screens
- Has fireplace: Yes
- Fireplace features: Family Room, Gas
- Common walls with other units/homes: No Common Walls
Interior area
- Total interior livable area: 2,504 sqft
Property
Parking
- Total spaces: 2
- Parking features: Direct Access, Driveway, Garage
- Attached garage spaces: 2
Features
- Levels: Two
- Stories: 2
- Entry location: Front
- Patio & porch: Concrete, Front Porch
- Pool features: Community, Fenced, In Ground, Association
- Fencing: Vinyl
- Has view: Yes
- View description: None
Lot
- Size: 3,485 sqft
- Features: Back Yard, Sprinkler System
Details
- Parcel number: 207220020
- Special conditions: Standard
Construction
Type & style
- Home type: SingleFamily
- Architectural style: Craftsman
- Property subtype: Single Family Residence
Materials
- Stucco, Wood Siding
- Foundation: Slab
- Roof: Concrete,Tile
Condition
- Turnkey
- New construction: No
- Year built: 2007
Utilities & green energy
- Electric: Standard
- Sewer: Public Sewer
- Water: Public
- Utilities for property: Electricity Connected, Natural Gas Connected, Sewer Connected, Underground Utilities, Water Connected
Community & neighborhood
Security
- Security features: Carbon Monoxide Detector(s), Gated Community, 24 Hour Security, Smoke Detector(s)
Community
- Community features: Park, Street Lights, Sidewalks, Gated, Pool
Location
- Region: Riverside
HOA & financial
HOA
- Has HOA: Yes
- HOA fee: $156 monthly
- Amenities included: Clubhouse, Dog Park, Maintenance Grounds, Playground, Pool, Pets Allowed, Spa/Hot Tub, Security
- Association name: La Rivera
- Association phone: 949-450-0202
Other
Other facts
- Listing terms: Cash,Cash to New Loan,Conventional,Cal Vet Loan,1031 Exchange,FHA,Submit
- Road surface type: Paved
Price history
| Date | Event | Price |
|---|---|---|
| 8/18/2025 | Sold | $625,000-0.8%$250/sqft |
Source: | ||
| 7/30/2025 | Pending sale | $630,000$252/sqft |
Source: | ||
| 7/5/2025 | Listed for sale | $630,000+223.1%$252/sqft |
Source: | ||
| 12/18/2024 | Listing removed | $3,500$1/sqft |
Source: CRMLS #IV24235180 Report a problem | ||
| 11/16/2024 | Listed for rent | $3,500$1/sqft |
Source: CRMLS #IV24235180 Report a problem | ||
Public tax history
| Year | Property taxes | Tax assessment |
|---|---|---|
| 2025 | $4,601 +2.4% | $289,373 +2% |
| 2024 | $4,495 +0.3% | $283,700 +2% |
| 2023 | $4,481 +1.3% | $278,138 +2% |
Find assessor info on the county website
Neighborhood: Northside
Nearby schools
GreatSchools rating
- 5/10Patricia Beatty Elementary SchoolGrades: K-6Distance: 0.3 mi
- 5/10Central Middle SchoolGrades: 7-8Distance: 2.4 mi
- 5/10John W. North High SchoolGrades: 9-12Distance: 2.4 mi
Get a cash offer in 3 minutes
Find out how much your home could sell for in as little as 3 minutes with a no-obligation cash offer.
Estimated market value$623,300
Get a cash offer in 3 minutes
Find out how much your home could sell for in as little as 3 minutes with a no-obligation cash offer.
Estimated market value
$623,300


