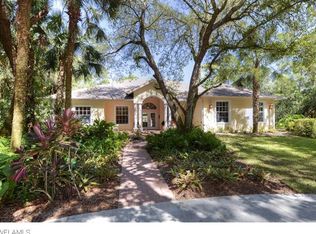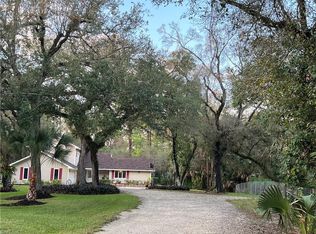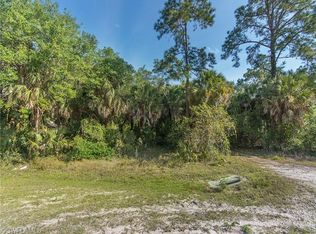Sold for $1,365,000 on 02/29/24
$1,365,000
4565 7th AVE SW, NAPLES, FL 34119
5beds
3,087sqft
Single Family Residence
Built in 2001
2.35 Acres Lot
$1,327,000 Zestimate®
$442/sqft
$4,934 Estimated rent
Home value
$1,327,000
$1.22M - $1.43M
$4,934/mo
Zestimate® history
Loading...
Owner options
Explore your selling options
What's special
MINT! This superbly maintained 5 bed / 3 full bath (main house + guest house) estate is sited on a 2.35 acre lot with a gated entry in the beautiful community of Golden Gate Estates - offering private and peaceful living at its finest! In addition to the 2 car garage, the extended circular driveway provides plenty of parking space and leads to the main house, which includes 4 bedrooms, 2 bathrooms + office. Through this open concept & functional floor-plan awaits your beautifully renovated & grand chef's kitchen adjacent to your main living, dining and family rooms making your home the number one choice for entertaining with friends and family. The 960 sq ft guest house is a 1 bed/1 bath open concept second home perfect for weekend guests! This home also comes equipped with a New Roof (2021) equipped with a solar panel system and home battery back up generator (2022) along with a Gravity feed septic and well water irrigation system with lifetime warranty! This area of Golden Gate Estates is West of Collier Blvd (located in a non-flood zone) and offers easy access to shopping, restaurants and is in the highly sought after Collier County Top A-Rated School District! A must see!
Zillow last checked: 8 hours ago
Listing updated: February 29, 2024 at 04:38pm
Listed by:
Dustin Opalka 330-240-6815,
Korman Realty, LLC
Bought with:
Dustin Opalka
Korman Realty, LLC
Source: SWFLMLS,MLS#: 224003952 Originating MLS: Naples
Originating MLS: Naples
Facts & features
Interior
Bedrooms & bathrooms
- Bedrooms: 5
- Bathrooms: 3
- Full bathrooms: 3
Primary bedroom
- Dimensions: 13 x 17.5
Bedroom
- Dimensions: 12 x 11.5
Bedroom
- Dimensions: 12 x 11.5
Bedroom
- Dimensions: 11 x 11
Family room
- Dimensions: 18 x 15
Garage
- Dimensions: 20 x 21
Living room
- Dimensions: 16 x 14.5
Heating
- Central
Cooling
- Central Air
Appliances
- Included: Electric Cooktop, Dishwasher, Disposal, Dryer, Freezer, Microwave, Refrigerator/Freezer, Reverse Osmosis, Tankless Water Heater, Washer, Wine Cooler
- Laundry: In Garage
Features
- Built-In Cabinets, Smoke Detectors, Walk-In Closet(s), Family Room, Guest Room, Home Office, Laundry in Garage
- Flooring: Tile
- Has fireplace: No
Interior area
- Total structure area: 3,187
- Total interior livable area: 3,087 sqft
Property
Parking
- Total spaces: 2
- Parking features: Circular Driveway, Driveway, Guest, Load Space, Attached
- Attached garage spaces: 2
- Has uncovered spaces: Yes
Features
- Stories: 1
- Patio & porch: Patio, Screened, Screened Porch
- Spa features: Bath
- Fencing: Fenced
- Has view: Yes
- View description: Trees/Woods
- Waterfront features: None
Lot
- Size: 2.35 Acres
- Features: Dead End, Oversize
Details
- Parcel number: 36612720001
- Other equipment: Generator
Construction
Type & style
- Home type: SingleFamily
- Architectural style: Ranch,Contemporary
- Property subtype: Single Family Residence
Materials
- Block, Stucco
- Foundation: Concrete Block
- Roof: Shingle
Condition
- New construction: No
- Year built: 2001
Utilities & green energy
- Gas: Natural
- Sewer: Septic Tank
- Water: Well
Green energy
- Energy generation: Solar
Community & neighborhood
Security
- Security features: Smoke Detector(s)
Community
- Community features: No Subdivision
Location
- Region: Naples
- Subdivision: GOLDEN GATE ESTATES
HOA & financial
HOA
- Has HOA: No
- Amenities included: Storage, Guest Room, Play Area
Other
Other facts
- Contingency: Financing
Price history
| Date | Event | Price |
|---|---|---|
| 2/29/2024 | Sold | $1,365,000-5.2%$442/sqft |
Source: | ||
| 2/6/2024 | Pending sale | $1,440,000$466/sqft |
Source: | ||
| 1/12/2024 | Listed for sale | $1,440,000-3.4%$466/sqft |
Source: | ||
| 12/11/2023 | Listing removed | -- |
Source: | ||
| 11/1/2023 | Price change | $1,490,000-3.2%$483/sqft |
Source: | ||
Public tax history
| Year | Property taxes | Tax assessment |
|---|---|---|
| 2024 | $4,429 +14.2% | $421,454 +3% |
| 2023 | $3,878 -8.8% | $409,179 -2.9% |
| 2022 | $4,251 -0.9% | $421,290 +3% |
Find assessor info on the county website
Neighborhood: Golden Gate
Nearby schools
GreatSchools rating
- 9/10Vineyards Elementary SchoolGrades: PK-5Distance: 2.8 mi
- 10/10Oakridge Middle SchoolGrades: 6-8Distance: 3.4 mi
- 8/10Barron Collier High SchoolGrades: 9-12Distance: 3.9 mi
Schools provided by the listing agent
- Elementary: VINEYARDS ELEMENTARY SCHOOL
- Middle: OAKRIDGE MIDDLE SCHOOL
- High: GULF COAST HIGH SCHOOL
Source: SWFLMLS. This data may not be complete. We recommend contacting the local school district to confirm school assignments for this home.

Get pre-qualified for a loan
At Zillow Home Loans, we can pre-qualify you in as little as 5 minutes with no impact to your credit score.An equal housing lender. NMLS #10287.
Sell for more on Zillow
Get a free Zillow Showcase℠ listing and you could sell for .
$1,327,000
2% more+ $26,540
With Zillow Showcase(estimated)
$1,353,540

