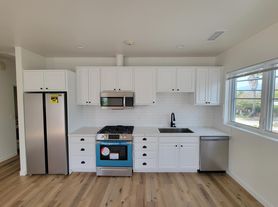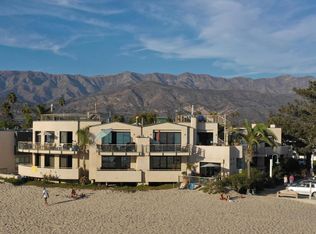Outstanding central location adjoining green parkway. This custom built family home features living room with vaulted ceilings, 2 fireplaces, kitchen/family room combination. Generous size bedrooms with the master configured into a suite layout. Be sure and take a good glance at the pictures where you can see the open, beautifully green( like a golf course) parkway immediately adjacent to the subject property. It's an ideal area for all sorts of activities
Please note: The furnishings shown are NOT included in this offering.
House for rent
Accepts Zillow applications
$6,500/mo
4565 Chapparral Dr, Carpinteria, CA 93013
3beds
1,650sqft
Price may not include required fees and charges.
Single family residence
Available now
Small dogs OK
Wall unit
In unit laundry
Attached garage parking
Forced air
What's special
Generous size bedrooms
- 58 days |
- -- |
- -- |
Zillow last checked: 8 hours ago
Listing updated: December 03, 2025 at 11:58am
Travel times
Facts & features
Interior
Bedrooms & bathrooms
- Bedrooms: 3
- Bathrooms: 3
- Full bathrooms: 2
- 1/2 bathrooms: 1
Heating
- Forced Air
Cooling
- Wall Unit
Appliances
- Included: Dishwasher, Dryer, Freezer, Microwave, Oven, Refrigerator, Washer
- Laundry: In Unit
Features
- Flooring: Tile
Interior area
- Total interior livable area: 1,650 sqft
Property
Parking
- Parking features: Attached, Off Street
- Has attached garage: Yes
- Details: Contact manager
Accessibility
- Accessibility features: Disabled access
Features
- Exterior features: Heating system: Forced Air
Details
- Parcel number: 004009020
Construction
Type & style
- Home type: SingleFamily
- Property subtype: Single Family Residence
Community & HOA
Location
- Region: Carpinteria
Financial & listing details
- Lease term: 1 Year
Price history
| Date | Event | Price |
|---|---|---|
| 10/11/2025 | Listed for rent | $6,500$4/sqft |
Source: Zillow Rentals | ||
| 8/20/2025 | Sold | $1,825,000+1.4%$1,106/sqft |
Source: | ||
| 8/12/2025 | Pending sale | $1,799,999$1,091/sqft |
Source: | ||
| 8/4/2025 | Listed for sale | $1,799,999$1,091/sqft |
Source: | ||

