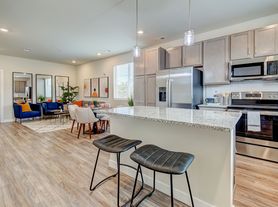Room details
This is the Crestone model offered by Kauffman Homes. Inside this floor plan you will find a spacious master bedroom with a private covered balcony and oversized walk-in closet. With a flexible design upstairs, there is an option for a loft. The gourmet kitchen with walk-in pantry flows into the open dining and family rooms, making this layout ideal for entertaining. A garage with a huge workshop and toy storage space is perfect for all of your organizational needs. A covered front porch and rear covered patio provide the ultimate transition between your home and the beautiful outdoors.
No smoking inside. If you have pets, please be courteous and immediately sanitize results from any accidents.
