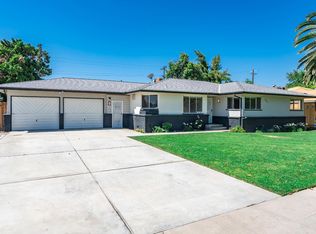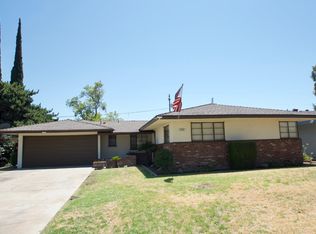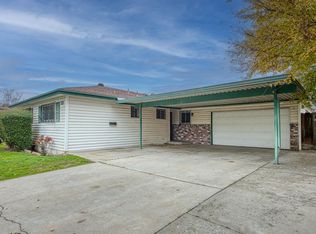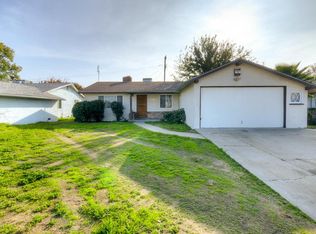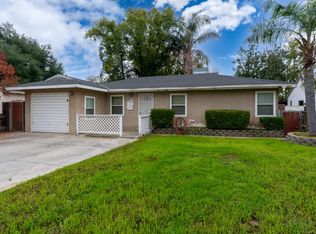Spacious 3 bedroom, 2 baths, family room with fireplace, formal living/dining, inside laundry room, Hardwood floors, Fans, front porch, used brick, covered patio with outdoor sink and prep counter for barbecue, Swimming Pool, cool decking, Large backyard. Great starter or Investment property!
Pending
$315,000
4565 E Normal Ave, Fresno, CA 93703
3beds
2baths
1,777sqft
Est.:
Residential, Single Family Residence
Built in 1957
9,021.28 Square Feet Lot
$316,400 Zestimate®
$177/sqft
$-- HOA
What's special
Swimming poolFront porchLarge backyardFamily room with fireplaceHardwood floorsInside laundry room
- 54 days |
- 246 |
- 3 |
Likely to sell faster than
Zillow last checked: 8 hours ago
Listing updated: November 25, 2025 at 07:18am
Listed by:
Na Landseadal DRE #01799795 559-304-5044,
Rod Aluisi Real Estate
Source: Fresno MLS,MLS#: 639318Originating MLS: Fresno MLS
Facts & features
Interior
Bedrooms & bathrooms
- Bedrooms: 3
- Bathrooms: 2
Primary bedroom
- Area: 0
- Dimensions: 0 x 0
Bedroom 1
- Area: 0
- Dimensions: 0 x 0
Bedroom 2
- Area: 0
- Dimensions: 0 x 0
Bedroom 3
- Area: 0
- Dimensions: 0 x 0
Bedroom 4
- Area: 0
- Dimensions: 0 x 0
Bathroom
- Features: Tub/Shower, Shower
Dining room
- Features: Living Room/Area
- Area: 0
- Dimensions: 0 x 0
Family room
- Area: 0
- Dimensions: 0 x 0
Kitchen
- Features: Eat-in Kitchen
- Area: 0
- Dimensions: 0 x 0
Living room
- Area: 0
- Dimensions: 0 x 0
Basement
- Area: 0
Heating
- Central
Cooling
- Central Air
Appliances
- Included: Electric Appliances
- Laundry: Inside
Features
- Flooring: Tile, Vinyl, Hardwood
- Number of fireplaces: 1
Interior area
- Total structure area: 1,777
- Total interior livable area: 1,777 sqft
Property
Parking
- Total spaces: 2
- Parking features: Garage - Attached
- Attached garage spaces: 2
Features
- Levels: One
- Stories: 1
- Patio & porch: Covered
- Has private pool: Yes
- Pool features: Private, In Ground
Lot
- Size: 9,021.28 Square Feet
- Dimensions: 82 x 110
- Features: Urban
Details
- Parcel number: 44727414
- Zoning: R1
- Special conditions: Real Estate Owned
Construction
Type & style
- Home type: SingleFamily
- Architectural style: Ranch
- Property subtype: Residential, Single Family Residence
Materials
- Stucco, Wood Siding, Brick
- Foundation: Wood Subfloor
- Roof: Composition
Condition
- Year built: 1957
Utilities & green energy
- Sewer: Public Sewer
- Water: Public
- Utilities for property: Public Utilities
Community & HOA
Location
- Region: Fresno
Financial & listing details
- Price per square foot: $177/sqft
- Tax assessed value: $284,344
- Date on market: 10/30/2025
- Cumulative days on market: 38 days
- Listing agreement: Exclusive Right To Sell
- Total actual rent: 0
Foreclosure details
Estimated market value
$316,400
$301,000 - $332,000
$2,319/mo
Price history
Price history
| Date | Event | Price |
|---|---|---|
| 6/5/2025 | Sold | $291,697+12.2%$164/sqft |
Source: Public Record Report a problem | ||
| 9/23/2019 | Sold | $260,000+4%$146/sqft |
Source: Public Record Report a problem | ||
| 8/20/2019 | Pending sale | $250,000$141/sqft |
Source: Keller Williams Fresno #528415 Report a problem | ||
| 8/15/2019 | Listed for sale | $250,000+72.4%$141/sqft |
Source: Keller Williams Fresno #528415 Report a problem | ||
| 8/30/2013 | Sold | $145,000-51.7%$82/sqft |
Source: Public Record Report a problem | ||
Public tax history
Public tax history
| Year | Property taxes | Tax assessment |
|---|---|---|
| 2025 | -- | $284,344 +2% |
| 2024 | $3,461 +1.9% | $278,769 +2% |
| 2023 | $3,395 +1.4% | $273,304 +2% |
Find assessor info on the county website
BuyAbility℠ payment
Est. payment
$1,950/mo
Principal & interest
$1522
Property taxes
$318
Home insurance
$110
Climate risks
Neighborhood: Mclane
Nearby schools
GreatSchools rating
- 4/10Norseman Elementary SchoolGrades: K-6Distance: 0.2 mi
- 4/10Scandinavian Middle SchoolGrades: 7-8Distance: 0.9 mi
- 3/10McLane High SchoolGrades: 9-12Distance: 0.7 mi
Schools provided by the listing agent
- Elementary: Norseman
- Middle: Scandinavian
- High: McLane
Source: Fresno MLS. This data may not be complete. We recommend contacting the local school district to confirm school assignments for this home.
- Loading
