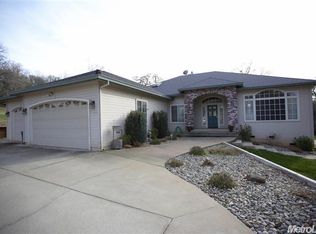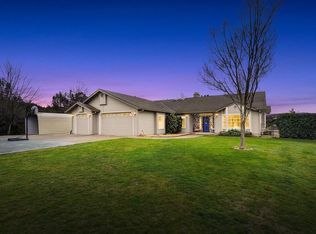Closed
$1,350,000
4565 Fremonts Loop, Rescue, CA 95672
4beds
2,873sqft
Single Family Residence
Built in 1996
5 Acres Lot
$1,335,100 Zestimate®
$470/sqft
$3,384 Estimated rent
Home value
$1,335,100
$1.21M - $1.47M
$3,384/mo
Zestimate® history
Loading...
Owner options
Explore your selling options
What's special
Impressive Home & Property in Gated Community! This beautiful home offers the perfect blend of curb appeal, style, comfort and functionality. It features 4 bedrooms, including a secondary en suite, plus office/5th bedroom. The spacious chef's kitchen is fully remodeled with custom cabinetry, Corian countertops, and high-end KitchenAid appliances. Updated bathrooms offer modern, upscale finishes. The great room includes a wet bar, beverage refrigerator and surround sound-perfect for entertaining. The party continues outside to a covered patio, a stunning landscaped yard, mature oak trees and sparkling pool/spa, accented with incredible outdoor lighting for evening ambiance. The primary bedroom has outside access and an amazing picture window that overlooks this spectacular area. Additional updates include a new roof, gutters/guards, windows, fresh interior/exterior paint and LVP flooring. A separate workshop with roll-up door and 240V outlet, plus an additional storage building, add to the property's versatility. Private, useable acreage with a seasonal creek and abundant wildlife provides a peaceful retreat with nature at your doorstep. So many thoughtful features make this home and property truly one-of-a-kind, don't miss your opportunity to make it yours
Zillow last checked: 8 hours ago
Listing updated: August 08, 2025 at 07:34pm
Listed by:
Faith Pace DRE #01456986 530-945-2338,
RE/MAX Gold El Dorado Hills
Bought with:
Tammy Collins, DRE #01934253
HomeSmart ICARE Realty
Source: MetroList Services of CA,MLS#: 225080219Originating MLS: MetroList Services, Inc.
Facts & features
Interior
Bedrooms & bathrooms
- Bedrooms: 4
- Bathrooms: 3
- Full bathrooms: 3
Primary bedroom
- Features: Ground Floor, Outside Access, Walk-In Closet(s)
Dining room
- Features: Bar, Dining/Living Combo
Kitchen
- Features: Other Counter, Pantry Closet, Kitchen Island, Kitchen/Family Combo
Heating
- Central, Wood Stove
Cooling
- Ceiling Fan(s), Central Air, Whole House Fan
Appliances
- Included: Free-Standing Refrigerator, Gas Cooktop, Gas Water Heater, Dishwasher, Disposal, Microwave, Double Oven, Plumbed For Ice Maker, Tankless Water Heater
- Laundry: Cabinets, Laundry Closet, Sink, Electric Dryer Hookup, Gas Dryer Hookup, Ground Floor, Inside Room
Features
- Central Vacuum
- Flooring: Carpet, See Remarks, Other
- Number of fireplaces: 1
- Fireplace features: Insert, Family Room, Wood Burning
Interior area
- Total interior livable area: 2,873 sqft
Property
Parking
- Total spaces: 3
- Parking features: Attached, Garage Faces Front, Guest, Interior Access, Driveway
- Attached garage spaces: 3
- Has uncovered spaces: Yes
Features
- Stories: 1
- Has private pool: Yes
- Pool features: In Ground, Pool Sweep, Fenced, Gunite
- Fencing: Back Yard
Lot
- Size: 5 Acres
- Features: Auto Sprinkler F&R, Landscape Back, Landscape Front
Details
- Additional structures: Storage, Workshop
- Parcel number: 102471010000
- Zoning description: RE10
- Special conditions: Release Clause,Standard
- Other equipment: Water Cond Equipment Owned
Construction
Type & style
- Home type: SingleFamily
- Property subtype: Single Family Residence
Materials
- Fiber Cement, Frame, Wood
- Foundation: Concrete, Slab
- Roof: Shingle,Composition
Condition
- Year built: 1996
Details
- Builder name: TL Stigall
Utilities & green energy
- Sewer: Septic System
- Water: Well, Private
- Utilities for property: Propane Tank Owned, Public, Electric
Community & neighborhood
Community
- Community features: Gated
Location
- Region: Rescue
HOA & financial
HOA
- Has HOA: Yes
- HOA fee: $600 annually
- Amenities included: Other
- Services included: Other
Other
Other facts
- Price range: $1.4M - $1.4M
- Road surface type: Paved
Price history
| Date | Event | Price |
|---|---|---|
| 8/7/2025 | Sold | $1,350,000-1.8%$470/sqft |
Source: MetroList Services of CA #225080219 Report a problem | ||
| 7/7/2025 | Pending sale | $1,375,000$479/sqft |
Source: MetroList Services of CA #225080219 Report a problem | ||
| 6/30/2025 | Contingent | $1,375,000$479/sqft |
Source: MetroList Services of CA #225080219 Report a problem | ||
| 6/20/2025 | Listed for sale | $1,375,000+154.6%$479/sqft |
Source: MetroList Services of CA #225080219 Report a problem | ||
| 4/17/2003 | Sold | $540,000+77.3%$188/sqft |
Source: Public Record Report a problem | ||
Public tax history
| Year | Property taxes | Tax assessment |
|---|---|---|
| 2025 | $9,376 +2.1% | $872,041 +2% |
| 2024 | $9,184 +1.9% | $854,943 +2% |
| 2023 | $9,010 +1.4% | $838,180 +2% |
Find assessor info on the county website
Neighborhood: 95672
Nearby schools
GreatSchools rating
- 7/10Rescue Elementary SchoolGrades: K-5Distance: 1.9 mi
- 6/10Pleasant Grove Middle SchoolGrades: 6-8Distance: 1.5 mi
- 9/10Ponderosa High SchoolGrades: 9-12Distance: 4.2 mi
Get a cash offer in 3 minutes
Find out how much your home could sell for in as little as 3 minutes with a no-obligation cash offer.
Estimated market value$1,335,100
Get a cash offer in 3 minutes
Find out how much your home could sell for in as little as 3 minutes with a no-obligation cash offer.
Estimated market value
$1,335,100

