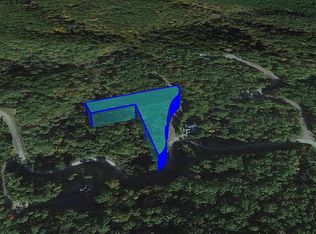Sold for $1,195,300
$1,195,300
4565 Long Rifle Rd, Sevierville, TN 37862
4beds
3,959sqft
Single Family Residence
Built in 2006
6.18 Acres Lot
$1,154,200 Zestimate®
$302/sqft
$6,108 Estimated rent
Home value
$1,154,200
$1.04M - $1.27M
$6,108/mo
Zestimate® history
Loading...
Owner options
Explore your selling options
What's special
GATED PRIVACY, MOUNTAIN VIEWS, AND LOG CABIN CHARM! Enjoy mountain life in this well appointed 4 - 5 BR + Loft/ 4.5 Bath home perfectly situated for both spectacular views and privacy. Post and beam construction with vaulted ceilings and large windows; wrap around porch with hot tub and screened in private porch off main level master. Basement master with handicapped accessibility. Detached 2 car garage with 2 car covered carport below, and driveway access to the basement level. Plenty of space to gather with friends and family at the fire pit area. Enjoy the peace and quiet of the mountains with easy access to all the activity and bustle the area has to offer. Schedule your private showing today!
Zillow last checked: 8 hours ago
Listing updated: April 26, 2024 at 08:39am
Listed by:
Elizabeth C Wright,
Alliance Sotheby's International,
Luke Wright 865-599-0260,
Alliance Sotheby's International
Bought with:
Elizabeth C Wright, 315661
Alliance Sotheby's International
Luke Wright, 368448
Source: East Tennessee Realtors,MLS#: 1240690
Facts & features
Interior
Bedrooms & bathrooms
- Bedrooms: 4
- Bathrooms: 5
- Full bathrooms: 4
- 1/2 bathrooms: 1
Heating
- Central, Heat Pump, Propane, Other, Electric
Cooling
- Central Air, Ceiling Fan(s)
Appliances
- Included: Tankless Water Heater, Dishwasher, Disposal, Handicapped Equipped, Microwave, Range, Self Cleaning Oven, Trash Compactor
Features
- Walk-In Closet(s), Cathedral Ceiling(s), Breakfast Bar, Eat-in Kitchen, Bonus Room
- Flooring: Hardwood, Tile
- Basement: Walk-Out Access,Finished
- Number of fireplaces: 1
- Fireplace features: Stone, Gas Log
Interior area
- Total structure area: 3,959
- Total interior livable area: 3,959 sqft
Property
Parking
- Total spaces: 4
- Parking features: Garage Door Opener, Carport, Basement, Detached, Main Level
- Garage spaces: 2
- Carport spaces: 2
Features
- Has view: Yes
- View description: Mountain(s)
Lot
- Size: 6.18 Acres
- Features: Private, Wooded, Irregular Lot, Rolling Slope
Details
- Parcel number: 122E A 131.00
- Other equipment: Generator
Construction
Type & style
- Home type: SingleFamily
- Architectural style: Log
- Property subtype: Single Family Residence
Materials
- Log
Condition
- Year built: 2006
Utilities & green energy
- Sewer: Septic Tank
- Water: Well
Community & neighborhood
Security
- Security features: Smoke Detector(s)
Location
- Region: Sevierville
- Subdivision: Homestead in Wears Valley
HOA & financial
HOA
- Has HOA: Yes
- HOA fee: $300 annually
- Services included: All Amenities
Other
Other facts
- Listing terms: New Loan,Cash,Conventional
Price history
| Date | Event | Price |
|---|---|---|
| 4/26/2024 | Sold | $1,195,300-16.1%$302/sqft |
Source: | ||
| 4/12/2024 | Pending sale | $1,425,000$360/sqft |
Source: | ||
| 11/17/2023 | Price change | $1,425,000-4.7%$360/sqft |
Source: | ||
| 10/18/2023 | Price change | $1,495,000-3.5%$378/sqft |
Source: | ||
| 9/29/2023 | Listed for sale | $1,550,000+213.1%$392/sqft |
Source: | ||
Public tax history
| Year | Property taxes | Tax assessment |
|---|---|---|
| 2024 | $2,584 | $174,600 |
| 2023 | $2,584 | $174,600 |
| 2022 | $2,584 | $174,600 |
Find assessor info on the county website
Neighborhood: 37862
Nearby schools
GreatSchools rating
- 6/10Wearwood Elementary SchoolGrades: K-8Distance: 3.9 mi
- 6/10Pigeon Forge High SchoolGrades: 10-12Distance: 8.9 mi
- 2/10Pigeon Forge Primary SchoolGrades: PK-3Distance: 6.4 mi
Get pre-qualified for a loan
At Zillow Home Loans, we can pre-qualify you in as little as 5 minutes with no impact to your credit score.An equal housing lender. NMLS #10287.
