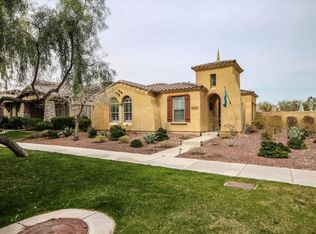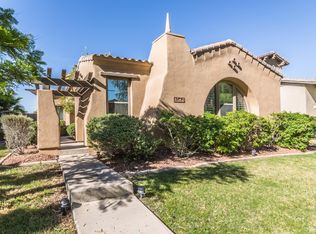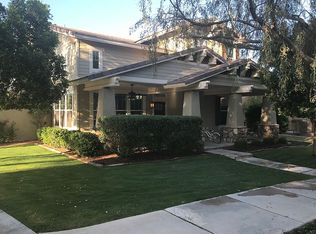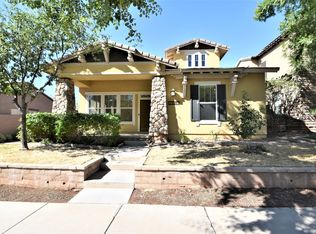Sold for $500,000
$500,000
4565 N Point Ridge Rd, Buckeye, AZ 85396
3beds
2baths
1,934sqft
Single Family Residence
Built in 2006
7,260 Square Feet Lot
$499,000 Zestimate®
$259/sqft
$2,690 Estimated rent
Home value
$499,000
$459,000 - $544,000
$2,690/mo
Zestimate® history
Loading...
Owner options
Explore your selling options
What's special
***PRICED BELOW COMPS WITH & WITHOUT POOLS!*** Welcome to your dream home in the sought-after Verrado Community! Step inside, where you'll find stylish tile flooring and abundant natural light throughout. You'll love to cook in this kitchen with its gas range, sleek granite counters, a pantry, SS appliances, huge island, and plenty of storage space. The relaxing primary bedroom offers tranquility and comfort, complete with an ensuite that includes dual sinks, separate tub/shower and a walk-in closet. Outside, you'll fall in love with the stunning landscaping, sparkling pool w/stone waterfall, and a nook for patio furniture or fire pit - perfect for entertaining! This home is a must see!
Zillow last checked: 8 hours ago
Listing updated: November 12, 2025 at 05:34pm
Listed by:
Martin C Sears 623-853-3380,
West USA Realty,
Kathleen Sena 602-478-4269,
West USA Realty
Bought with:
Anne King, SA673825000
Keller Williams Arizona Realty
Source: ARMLS,MLS#: 6867616

Facts & features
Interior
Bedrooms & bathrooms
- Bedrooms: 3
- Bathrooms: 2
Heating
- Natural Gas
Cooling
- Central Air, Ceiling Fan(s), Programmable Thmstat
Features
- High Speed Internet, Granite Counters, Double Vanity, Eat-in Kitchen, Breakfast Bar, No Interior Steps, Kitchen Island, Pantry, Full Bth Master Bdrm, Separate Shwr & Tub
- Flooring: Carpet, Tile
- Windows: Solar Screens
- Has basement: No
Interior area
- Total structure area: 1,934
- Total interior livable area: 1,934 sqft
Property
Parking
- Total spaces: 2
- Parking features: Rear Vehicle Entry
- Garage spaces: 2
Features
- Stories: 1
- Patio & porch: Covered, Patio
- Exterior features: Private Street(s), Private Yard
- Has private pool: Yes
- Spa features: None
- Fencing: Block
Lot
- Size: 7,260 sqft
- Features: Sprinklers In Rear, Sprinklers In Front, Desert Back, Grass Front, Auto Timer H2O Front, Auto Timer H2O Back
Details
- Parcel number: 50279565
Construction
Type & style
- Home type: SingleFamily
- Architectural style: Ranch
- Property subtype: Single Family Residence
Materials
- Stucco, Wood Siding, Wood Frame, Painted, Stone
- Roof: Tile
Condition
- Year built: 2006
Details
- Builder name: Ashton Woods Homes
Utilities & green energy
- Sewer: Private Sewer
- Water: Pvt Water Company
Community & neighborhood
Community
- Community features: Golf, Playground, Biking/Walking Path, Fitness Center
Location
- Region: Buckeye
- Subdivision: VERRADO PARCELS 5.601 5.602 AND 5.603
HOA & financial
HOA
- Has HOA: Yes
- HOA fee: $138 monthly
- Services included: Maintenance Grounds
- Association name: Verrado Community
- Association phone: 623-466-7008
Other
Other facts
- Listing terms: Cash,Conventional,FHA,VA Loan
- Ownership: Fee Simple
Price history
| Date | Event | Price |
|---|---|---|
| 11/12/2025 | Sold | $500,000-4.8%$259/sqft |
Source: | ||
| 10/28/2025 | Pending sale | $525,000$271/sqft |
Source: | ||
| 8/8/2025 | Listed for sale | $525,000-0.9%$271/sqft |
Source: | ||
| 6/19/2025 | Listing removed | $530,000$274/sqft |
Source: | ||
| 6/6/2025 | Price change | $530,000-1.9%$274/sqft |
Source: | ||
Public tax history
| Year | Property taxes | Tax assessment |
|---|---|---|
| 2025 | $1,637 +13.4% | $46,510 |
| 2024 | $1,444 -21.4% | $46,510 +97.8% |
| 2023 | $1,837 -47.5% | $23,515 -19.9% |
Find assessor info on the county website
Neighborhood: Verrado
Nearby schools
GreatSchools rating
- 9/10Verrado Elementary SchoolGrades: PK-6Distance: 0.4 mi
- 7/10Verrado Middle SchoolGrades: 5-8Distance: 0.4 mi
Schools provided by the listing agent
- Elementary: Verrado Elementary School
- Middle: Verrado Middle School
- High: Verrado High School
- District: Litchfield Elementary District
Source: ARMLS. This data may not be complete. We recommend contacting the local school district to confirm school assignments for this home.
Get a cash offer in 3 minutes
Find out how much your home could sell for in as little as 3 minutes with a no-obligation cash offer.
Estimated market value$499,000
Get a cash offer in 3 minutes
Find out how much your home could sell for in as little as 3 minutes with a no-obligation cash offer.
Estimated market value
$499,000



