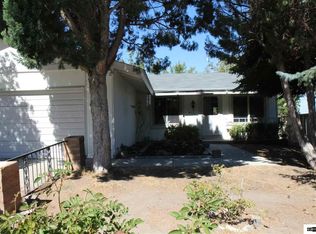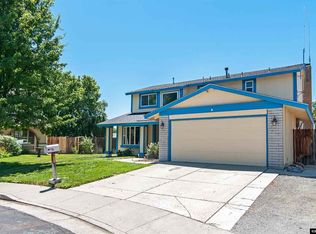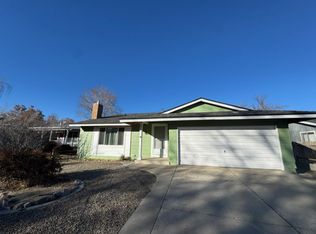Closed
$615,000
4565 Rio Encantado Ln, Reno, NV 89502
4beds
2,212sqft
Single Family Residence
Built in 1978
6,969.6 Square Feet Lot
$412,400 Zestimate®
$278/sqft
$2,863 Estimated rent
Home value
$412,400
$375,000 - $454,000
$2,863/mo
Zestimate® history
Loading...
Owner options
Explore your selling options
What's special
This beautifully updated home offers modern comfort and stylish upgrades throughout. Featuring custom interior and exterior paint, creating a bright and inviting atmosphere. Enjoy the peace of mind that comes with an updated roof, HVAC system, and vinyl windows. The interior features updated carpet and doors throughout, a beautifully renovated kitchen featuring quartz countertops, an undermount sink, full ceramic backsplash, updated cabinets, and stainless-steel appliances that stay with the home!, Elegant light fixtures and updated baseboards flow throughout the home. Relax by the fireplace, showcasing stunning full surrounding ceramic tiles. Both bathrooms have been tastefully updated with new vanities, toilets, and full tile surrounds in the tub/shower. Enjoy the outdoor space with an uncovered deck, perfect for entertaining. A spacious garage and convenient RV parking provide ample space for vehicles and toys. Don't miss this opportunity!
Zillow last checked: 8 hours ago
Listing updated: July 11, 2025 at 10:26am
Listed by:
Alex Militante S.66064 775-544-2855,
Ferrari-Lund R.E. Sparks
Bought with:
David Johnson, BS.145416
Sierra Sotheby's Intl. Realty
Source: NNRMLS,MLS#: 250051508
Facts & features
Interior
Bedrooms & bathrooms
- Bedrooms: 4
- Bathrooms: 3
- Full bathrooms: 2
- 1/2 bathrooms: 1
Heating
- Fireplace(s), Forced Air, Natural Gas
Cooling
- Central Air, Refrigerated
Appliances
- Included: Dishwasher, Disposal, Gas Range, Microwave, Refrigerator
- Laundry: Cabinets, In Hall
Features
- Pantry
- Flooring: Carpet, Laminate
- Windows: Double Pane Windows
- Number of fireplaces: 1
- Common walls with other units/homes: No Common Walls
Interior area
- Total structure area: 2,212
- Total interior livable area: 2,212 sqft
Property
Parking
- Total spaces: 2
- Parking features: Attached, Garage, RV Access/Parking
- Attached garage spaces: 2
Features
- Stories: 2
- Exterior features: Dog Run
- Fencing: Back Yard,Full
- Has view: Yes
- View description: Mountain(s)
Lot
- Size: 6,969 sqft
- Features: Landscaped, Level
Details
- Additional structures: None
- Parcel number: 02141404
- Zoning: SF8
Construction
Type & style
- Home type: SingleFamily
- Property subtype: Single Family Residence
Materials
- Foundation: Crawl Space
- Roof: Composition,Pitched,Shingle
Condition
- New construction: No
- Year built: 1978
Utilities & green energy
- Sewer: Public Sewer
- Water: Public
- Utilities for property: Cable Available, Electricity Available, Internet Available, Natural Gas Available, Phone Available, Sewer Available, Water Available, Cellular Coverage, Water Meter Installed
Community & neighborhood
Security
- Security features: Smoke Detector(s)
Location
- Region: Reno
- Subdivision: Donner Springs 2C-3
Other
Other facts
- Listing terms: Cash,Conventional,FHA
Price history
| Date | Event | Price |
|---|---|---|
| 7/10/2025 | Sold | $615,000-0.8%$278/sqft |
Source: | ||
| 5/29/2025 | Listing removed | $620,000$280/sqft |
Source: | ||
| 5/13/2025 | Price change | $620,000-2.3%$280/sqft |
Source: | ||
| 5/1/2025 | Price change | $634,900-0.8%$287/sqft |
Source: | ||
| 4/4/2025 | Price change | $639,900-1.6%$289/sqft |
Source: | ||
Public tax history
| Year | Property taxes | Tax assessment |
|---|---|---|
| 2025 | $1,863 +3% | $71,920 +4.8% |
| 2024 | $1,809 +3% | $68,602 -0.9% |
| 2023 | $1,756 +3% | $69,253 +18.8% |
Find assessor info on the county website
Neighborhood: Airport
Nearby schools
GreatSchools rating
- 5/10Edwin S Dodson Elementary SchoolGrades: PK-5Distance: 0.5 mi
- 1/10Edward L Pine Middle SchoolGrades: 6-8Distance: 1.4 mi
- 4/10Earl Wooster High SchoolGrades: 9-12Distance: 2.3 mi
Schools provided by the listing agent
- Elementary: Dodson
- Middle: Pine
- High: Wooster
Source: NNRMLS. This data may not be complete. We recommend contacting the local school district to confirm school assignments for this home.
Get a cash offer in 3 minutes
Find out how much your home could sell for in as little as 3 minutes with a no-obligation cash offer.
Estimated market value$412,400
Get a cash offer in 3 minutes
Find out how much your home could sell for in as little as 3 minutes with a no-obligation cash offer.
Estimated market value
$412,400


