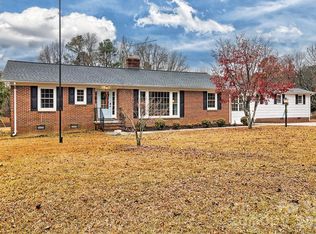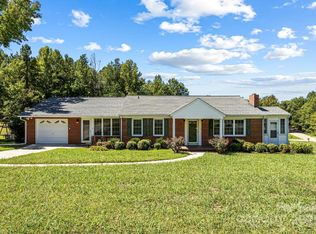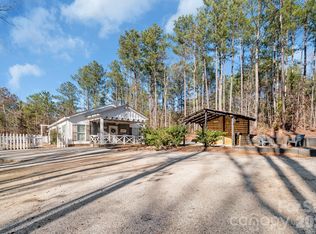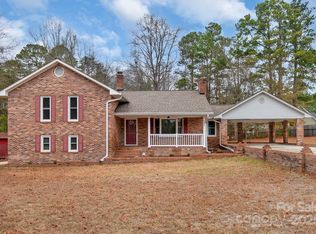4565 Rob Neal Rd, Heath Springs, SC 29058
What's special
- 46 days |
- 635 |
- 31 |
Zillow last checked: 8 hours ago
Listing updated: January 27, 2026 at 07:54am
Jan Lee jan@janleerealestate.com,
United Real Estate-Queen City
Facts & features
Interior
Bedrooms & bathrooms
- Bedrooms: 4
- Bathrooms: 3
- Full bathrooms: 3
- Main level bedrooms: 3
Primary bedroom
- Level: Main
Bedroom s
- Level: Main
Bedroom s
- Level: Main
Bathroom full
- Level: Main
Breakfast
- Level: Main
Kitchen
- Level: Main
Laundry
- Level: Main
Living room
- Level: Main
Office
- Level: Main
Heating
- Electric
Cooling
- Ceiling Fan(s), Central Air, Electric
Appliances
- Included: Dishwasher, Electric Oven, Electric Water Heater
- Laundry: Laundry Room
Features
- Total Primary Heated Living Area: 1364
- Flooring: Vinyl
- Has basement: No
- Attic: Pull Down Stairs
Interior area
- Total structure area: 1,364
- Total interior livable area: 1,801 sqft
- Finished area above ground: 1,364
- Finished area below ground: 0
Video & virtual tour
Property
Parking
- Total spaces: 4
- Parking features: Driveway
- Uncovered spaces: 4
Features
- Levels: One
- Stories: 1
- Patio & porch: Front Porch
Lot
- Size: 2.64 Acres
Details
- Parcel number: 013400002.00
- Zoning: AR
- Special conditions: Standard
Construction
Type & style
- Home type: SingleFamily
- Property subtype: Single Family Residence
Materials
- Vinyl
- Foundation: Crawl Space
Condition
- New construction: No
- Year built: 1956
Utilities & green energy
- Sewer: Septic Installed
- Water: County Water
Community & HOA
Community
- Subdivision: None
Location
- Region: Heath Springs
Financial & listing details
- Price per square foot: $208/sqft
- Tax assessed value: $325,900
- Annual tax amount: $4,309
- Date on market: 12/19/2025
- Cumulative days on market: 22 days
- Listing terms: Cash,Conventional,FHA,USDA Loan,VA Loan
- Road surface type: Concrete, Paved

Jan Lee
(704) 236-8493
By pressing Contact Agent, you agree that the real estate professional identified above may call/text you about your search, which may involve use of automated means and pre-recorded/artificial voices. You don't need to consent as a condition of buying any property, goods, or services. Message/data rates may apply. You also agree to our Terms of Use. Zillow does not endorse any real estate professionals. We may share information about your recent and future site activity with your agent to help them understand what you're looking for in a home.
Estimated market value
$369,400
$351,000 - $388,000
$1,970/mo
Price history
Price history
| Date | Event | Price |
|---|---|---|
| 1/27/2026 | Pending sale | $375,000$208/sqft |
Source: | ||
| 1/4/2026 | Listed for sale | $375,000$208/sqft |
Source: | ||
| 1/2/2026 | Pending sale | $375,000$208/sqft |
Source: | ||
| 12/19/2025 | Listed for sale | $375,000+14%$208/sqft |
Source: | ||
| 9/1/2023 | Sold | $329,000-1.8%$183/sqft |
Source: | ||
Public tax history
Public tax history
| Year | Property taxes | Tax assessment |
|---|---|---|
| 2024 | $4,309 +91.6% | $12,472 +91.6% |
| 2023 | $2,249 +2.1% | $6,508 |
| 2022 | $2,203 +2.5% | $6,508 +2.5% |
Find assessor info on the county website
BuyAbility℠ payment
Climate risks
Neighborhood: 29058
Nearby schools
GreatSchools rating
- 9/10Kershaw Elementary SchoolGrades: PK-5Distance: 3.6 mi
- 5/10Andrew Jackson Middle SchoolGrades: 6-8Distance: 1.9 mi
- 5/10Andrew Jackson High SchoolGrades: 9-12Distance: 1.9 mi
- Loading




