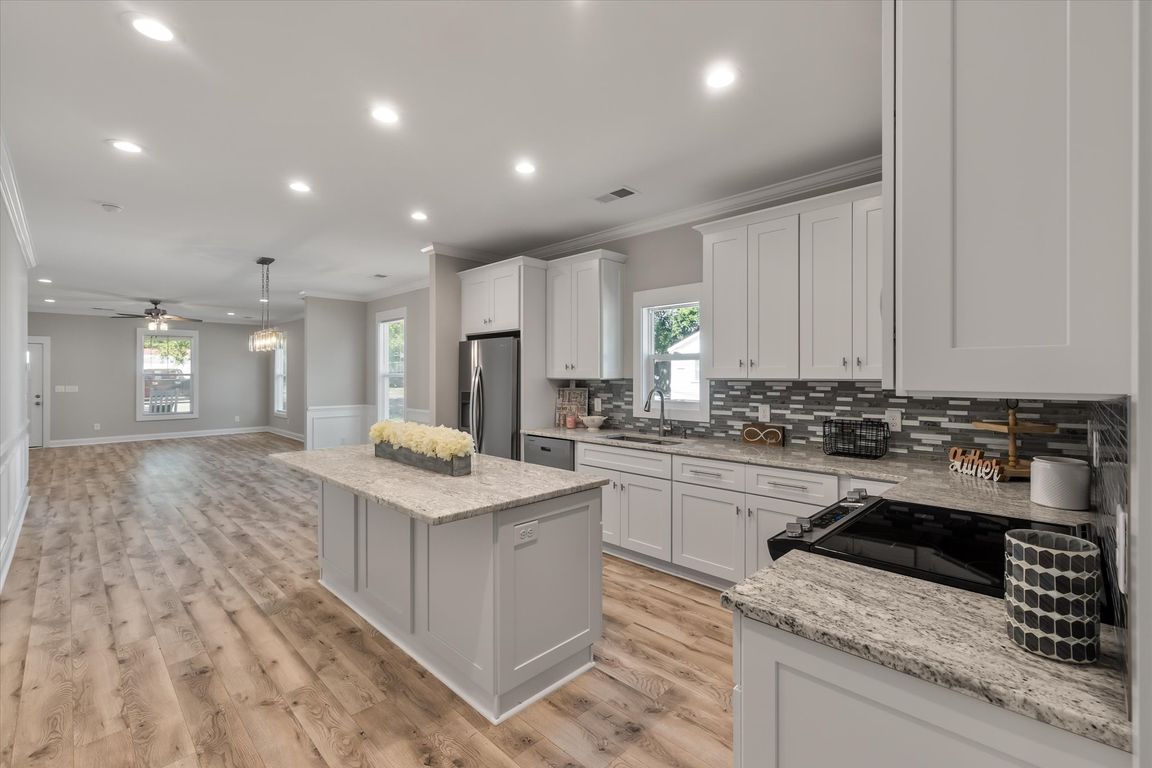
Active
$645,000
3beds
1,801sqft
4566 Durant Ave, North Charleston, SC 29405
3beds
1,801sqft
Single family residence
Built in 2024
7,405 sqft
2 Garage spaces
$358 price/sqft
What's special
High-end finishesTwo-car garageSpacious open layoutSpa-inspired primary bathDual walk-in closetsBrand-new homeOversized shower
Experience modern Lowcountry living in this brand-new home just a 1/2-mile walk or bike ride to Downtown Park Circle. Designed for style and comfort, it offers a spacious, open layout with high-end finishes throughout, including a spa-inspired primary bath with an oversized shower and dual walk-in closets. A rare two-car garage ...
- 12 hours |
- 151 |
- 4 |
Source: CTMLS,MLS#: 25028893
Travel times
Living Room
Kitchen
Primary Bedroom
Zillow last checked: 7 hours ago
Listing updated: 19 hours ago
Listed by:
The Litchfield Company Real Estate
Source: CTMLS,MLS#: 25028893
Facts & features
Interior
Bedrooms & bathrooms
- Bedrooms: 3
- Bathrooms: 2
- Full bathrooms: 2
Rooms
- Room types: Family Room, Utility Room, Eat-In-Kitchen, Family, Laundry, Pantry, Utility
Heating
- Heat Pump
Cooling
- Central Air
Appliances
- Laundry: Electric Dryer Hookup, Washer Hookup, Laundry Room
Features
- Ceiling - Smooth, Kitchen Island, Walk-In Closet(s), Eat-in Kitchen, Pantry
- Flooring: Carpet, Luxury Vinyl
- Doors: Some Thermal Door(s)
- Windows: Some Thermal Wnd/Doors
- Has fireplace: No
Interior area
- Total structure area: 1,801
- Total interior livable area: 1,801 sqft
Video & virtual tour
Property
Parking
- Total spaces: 2
- Parking features: Garage
- Garage spaces: 2
Features
- Levels: One
- Stories: 1
- Patio & porch: Patio
Lot
- Size: 7,405.2 Square Feet
- Features: High
Details
- Parcel number: 4700600205
Construction
Type & style
- Home type: SingleFamily
- Architectural style: Ranch
- Property subtype: Single Family Residence
Materials
- Cement Siding
- Foundation: Raised
- Roof: Architectural
Condition
- New construction: Yes
- Year built: 2024
Utilities & green energy
- Sewer: Public Sewer
- Water: Private
Community & HOA
Community
- Subdivision: Park Circle
Location
- Region: North Charleston
Financial & listing details
- Price per square foot: $358/sqft
- Tax assessed value: $65,000
- Annual tax amount: $473
- Date on market: 10/27/2025
- Listing terms: Any