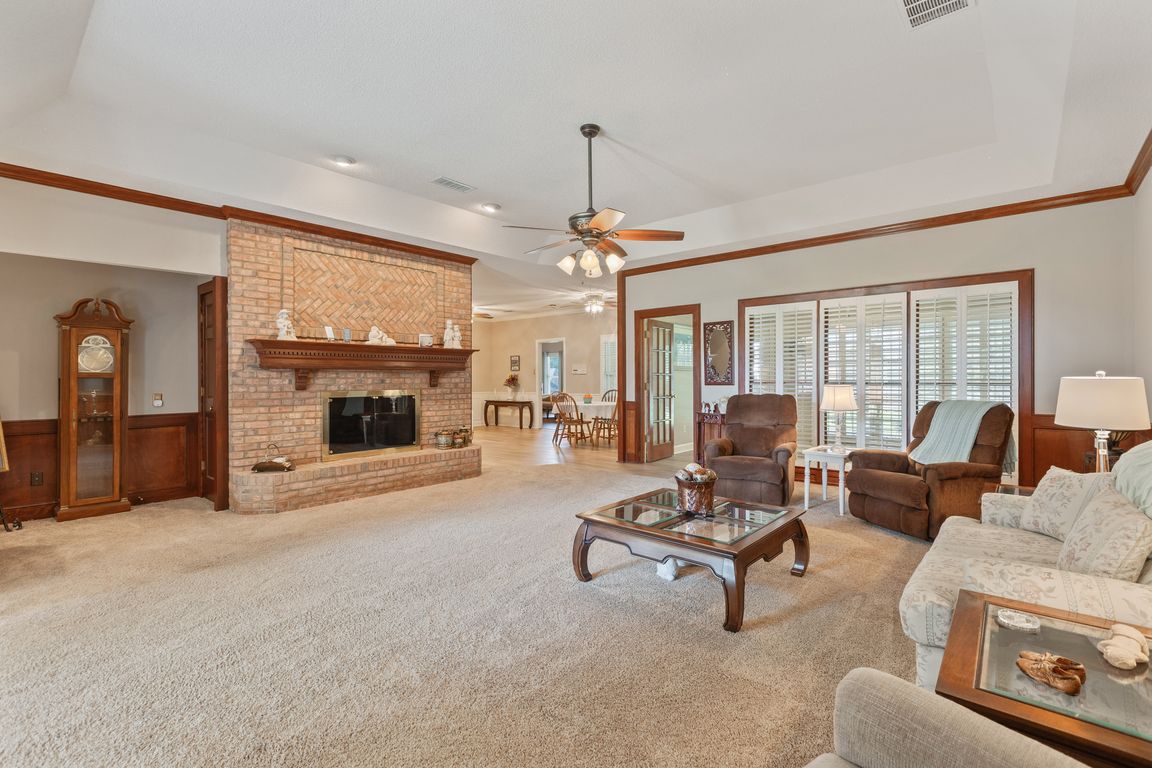
PendingPrice cut: $15.9K (11/5)
$544,000
4beds
3,380sqft
4567 Garner Pl, Memphis, TN 38135
4beds
3,380sqft
Single family residence
Built in 1992
1.93 Acres
3 Garage spaces
$161 price/sqft
What's special
Jennair indoor grillSprawling single-level floor planSpacious kitchenVaulted ceilingLovely sunroomCharming patioTile backsplash
HUGE Price Adjustment! Exceptional Value on this pristine Bartlett home on almost 2 acres is a must-see! Custom-built, one-owner home is perfectly situated on a corner lot and features a sprawling single-level floor plan with massive rooms, including 4 bedrooms and 3 bathrooms. The spacious kitchen boasts gleaming cabinets, a JennAir ...
- 161 days |
- 279 |
- 3 |
Source: MAAR,MLS#: 10199965
Travel times
Living Room
Kitchen
Primary Bedroom
Zillow last checked: 8 hours ago
Listing updated: November 07, 2025 at 07:36pm
Listed by:
Hannah C Smith,
Enterprise, REALTORS 901-867-1000
Source: MAAR,MLS#: 10199965
Facts & features
Interior
Bedrooms & bathrooms
- Bedrooms: 4
- Bathrooms: 3
- Full bathrooms: 3
Rooms
- Room types: Attic, Entry Hall, Sun Room
Primary bedroom
- Features: Vaulted/Coffered Ceiling, Walk-In Closet(s)
- Level: First
- Area: 304
- Dimensions: 16 x 19
Bedroom 2
- Features: Carpet, Walk-In Closet(s)
- Level: First
- Area: 195
- Dimensions: 13 x 15
Bedroom 3
- Features: Carpet, Walk-In Closet(s)
- Level: First
- Area: 323
- Dimensions: 17 x 19
Bedroom 4
- Features: Carpet
- Level: First
- Area: 320
- Dimensions: 16 x 20
Primary bathroom
- Features: Double Vanity, Separate Shower, Tile Floor, Whirlpool Tub, Full Bath
Dining room
- Features: Separate Dining Room
- Area: 247
- Dimensions: 13 x 19
Kitchen
- Features: Breakfast Bar, Eat-in Kitchen, Pantry, Separate Breakfast Room, Washer/Dryer Connections
- Area: 160
- Dimensions: 10 x 16
Living room
- Features: Great Room
- Dimensions: 0 x 0
Office
- Area: 128
- Dimensions: 8 x 16
Den
- Area: 440
- Dimensions: 20 x 22
Heating
- Central, Dual System
Cooling
- Ceiling Fan(s), Central Air, Dual
Appliances
- Included: Electric Water Heater, Cooktop, Dishwasher, Disposal, Microwave, Self Cleaning Oven
- Laundry: Laundry Closet
Features
- All Bedrooms Down, Double Vanity Bath, Full Bath Down, Luxury Primary Bath, Primary Down, Renovated Bathroom, Separate Tub & Shower, Split Bedroom Plan, Vaulted/Coffered Primary, Sprayed Ceiling, Walk-In Closet(s), Square Feet Source: AutoFill (MAARdata) or Public Records (Cnty Assessor Site)
- Flooring: Part Carpet, Tile, Wood Laminate Floors
- Windows: Double Pane Windows, Window Treatments
- Attic: Pull Down Stairs
- Number of fireplaces: 1
- Fireplace features: In Den/Great Room, Vented Gas Fireplace
Interior area
- Total interior livable area: 3,380 sqft
Video & virtual tour
Property
Parking
- Total spaces: 3
- Parking features: Garage Faces Rear, Workshop in Garage
- Has garage: Yes
- Covered spaces: 3
Features
- Stories: 1
- Patio & porch: Patio, Covered Patio
- Exterior features: Storage
- Pool features: None
- Has spa: Yes
- Spa features: Whirlpool(s), Bath
Lot
- Size: 1.93 Acres
- Dimensions: 1.93
- Features: Corner Lot, Level
Details
- Additional structures: Storage, Workshop
- Parcel number: B0148M A00015
Construction
Type & style
- Home type: SingleFamily
- Architectural style: Traditional
- Property subtype: Single Family Residence
Materials
- Brick Veneer, Wood/Composition
- Foundation: Slab
- Roof: Composition Shingles
Condition
- New construction: No
- Year built: 1992
Utilities & green energy
- Sewer: Public Sewer
- Water: Public
Community & HOA
Community
- Security: Monitored Alarm, Security System, Smoke Detector(s), Wrought Iron Security Drs
- Subdivision: Summertree
Location
- Region: Memphis
Financial & listing details
- Price per square foot: $161/sqft
- Tax assessed value: $340,100
- Annual tax amount: $4,353
- Price range: $544K - $544K
- Date on market: 6/26/2025
- Cumulative days on market: 161 days