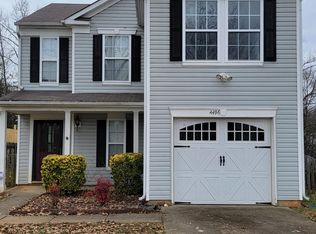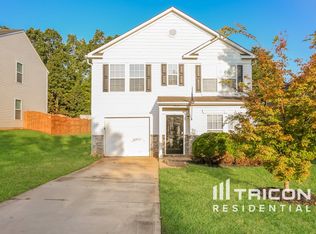This spacious 2 story home is ready for you to move right in! The front door opens up to the generously sized living room. From there, it flows into the kitchen which overlooks the breakfast nook and great room making this the perfect space for entertaining family and friends! Upstairs you will find the owner's suite, a loft, 2 secondary bedrooms, and the hall bathroom. You wont find bedrooms this size anywhere else! The owner's suite has a private bathroom. Nice lot with a fenced-in backyard that backs up to treed area (HOA buffer), this home is perfect for your furry friends. Extra large stamped concrete patio. Secure community playground with picnic area and exercise stations. Conveniently located close to 601 and 49 making commuting a breeze. Hurry to come see this one; it will go fast! One Year Home Warranty with acceptable offer.
This property is off market, which means it's not currently listed for sale or rent on Zillow. This may be different from what's available on other websites or public sources.

