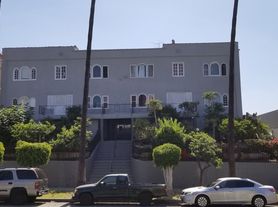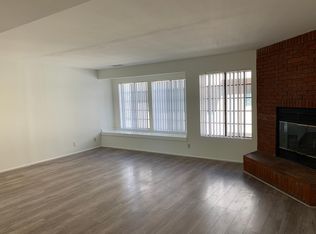** Beautiful 2BR / 2 BA Hancock Park-adjacent condo boasts a WELL-PLANED LAYOUT for a SPACIOUS, LUXURY, and SUNNY PLACE to call home! You will love it. From the formal foyer entry to the pampered, north facing balcony, this home appeals. The granite/ NEW stainless steel appliance kitchen has newly refreshed cabinets, a breakfast bar, and gas range cooking. The open concept living-dining space is grand; it offers a fireplace, multiple layout options, and windows on two sides. It is bright and airy like a quality corner unit! The master suite is large with dual vanities, garden tub, and glass step in shower bath. The second bedroom is split from the master and is adjacent a full, hallway bath. Other great features include in-unit laundry, a stellar shoe closet, and a lovely neighborhood view. 2 tandem parking spaces. Ready to move in.
Condo for rent
$3,495/mo
4568 W 1st St APT 203, Los Angeles, CA 90004
2beds
1,405sqft
Price may not include required fees and charges.
Condo
Available now
-- Pets
Central air
In unit laundry
4 Carport spaces parking
Central, fireplace
What's special
Pampered north facing balconyLovely neighborhood viewBreakfast barStellar shoe closetOpen concept living-dining spaceMaster suiteWindows on two sides
- 4 days |
- -- |
- -- |
Travel times
Looking to buy when your lease ends?
Get a special Zillow offer on an account designed to grow your down payment. Save faster with up to a 6% match & an industry leading APY.
Offer exclusive to Foyer+; Terms apply. Details on landing page.
Facts & features
Interior
Bedrooms & bathrooms
- Bedrooms: 2
- Bathrooms: 2
- Full bathrooms: 2
Heating
- Central, Fireplace
Cooling
- Central Air
Appliances
- Included: Dishwasher, Disposal, Dryer, Microwave, Range, Washer
- Laundry: In Unit, Inside
Features
- Balcony, Breakfast Bar, Built-in Features, Elevator, Granite Counters, Tandem, Walk-In Closet(s)
- Has fireplace: Yes
Interior area
- Total interior livable area: 1,405 sqft
Property
Parking
- Total spaces: 4
- Parking features: Carport, Covered
- Has carport: Yes
- Details: Contact manager
Features
- Stories: 1
- Exterior features: Contact manager
- Has view: Yes
- View description: Contact manager
Details
- Parcel number: 5516025050
Construction
Type & style
- Home type: Condo
- Architectural style: Contemporary
- Property subtype: Condo
Condition
- Year built: 2003
Utilities & green energy
- Utilities for property: Garbage
Community & HOA
Location
- Region: Los Angeles
Financial & listing details
- Lease term: 12 Months,24 Months,Negotiable
Price history
| Date | Event | Price |
|---|---|---|
| 10/9/2025 | Listed for rent | $3,495-0.1%$2/sqft |
Source: CRMLS #SB25235148 | ||
| 10/4/2025 | Sold | $720,000-7.6%$512/sqft |
Source: | ||
| 9/30/2025 | Listing removed | $3,499$2/sqft |
Source: CRMLS #SB25162457 | ||
| 9/18/2025 | Pending sale | $779,000$554/sqft |
Source: | ||
| 9/3/2025 | Listed for sale | $779,000$554/sqft |
Source: | ||

