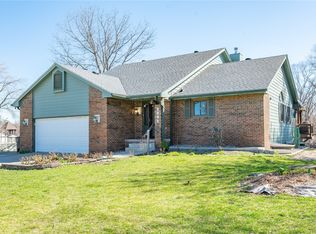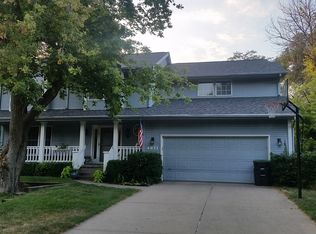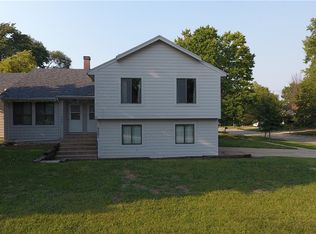Sold for $267,500
$267,500
4569 50th St, Des Moines, IA 50310
3beds
1,116sqft
Single Family Residence
Built in 1978
9,801 Square Feet Lot
$266,800 Zestimate®
$240/sqft
$1,551 Estimated rent
Home value
$266,800
$248,000 - $288,000
$1,551/mo
Zestimate® history
Loading...
Owner options
Explore your selling options
What's special
Welcome home! This 4 level split walkout is a must see. Walk into 1 of 2 living areas, great for a sitting room or entertaining your guests. The kitchen space is complete with an eat-at peninsula and a dining area with a slider to an outdoor deck. Up the stairs is a full bathroom and all 3 very spacious bedrooms. Walking down to the lower level is your 2nd living area, great for a TV room, featuring a fireplace for a cozy evening and a 3/4 bathroom. The lowest level is a clean, unfinished space perfect for storage or additional future finish. Walk out to the beautiful, large flat backyard right from your finished basement area. It's a peaceful yard with beautiful established trees, full wood privacy fence, and complete with a storage shed. This home has an oversized 2 car attached garage with epoxy flooring. It's just minutes away from nearby amenities and in the Johnston School District. Call to schedule a showing today! All information obtained from seller and public records.
Zillow last checked: 8 hours ago
Listing updated: July 29, 2024 at 08:19am
Listed by:
Jenna Borcherding (641)430-9092,
RE/MAX Precision
Bought with:
Kenny Kauzlarich
RE/MAX Precision
Source: DMMLS,MLS#: 696755 Originating MLS: Des Moines Area Association of REALTORS
Originating MLS: Des Moines Area Association of REALTORS
Facts & features
Interior
Bedrooms & bathrooms
- Bedrooms: 3
- Bathrooms: 2
- Full bathrooms: 1
- 3/4 bathrooms: 1
Heating
- Forced Air, Gas, Natural Gas
Cooling
- Central Air
Appliances
- Included: Dryer, Dishwasher, Refrigerator, Stove, Washer
Features
- Dining Area, Window Treatments
- Flooring: Carpet, Laminate, Tile
- Basement: Partially Finished,Walk-Out Access
- Number of fireplaces: 1
Interior area
- Total structure area: 1,116
- Total interior livable area: 1,116 sqft
- Finished area below ground: 432
Property
Parking
- Total spaces: 2
- Parking features: Attached, Garage, Two Car Garage
- Attached garage spaces: 2
Features
- Levels: Multi/Split
- Exterior features: Fully Fenced, Storage
- Fencing: Wood,Full
Lot
- Size: 9,801 sqft
Details
- Additional structures: Storage
- Parcel number: 10012844522000
- Zoning: N2A-2
Construction
Type & style
- Home type: SingleFamily
- Architectural style: Split Level
- Property subtype: Single Family Residence
Materials
- Foundation: Block
- Roof: Asphalt,Shingle
Condition
- Year built: 1978
Utilities & green energy
- Sewer: Public Sewer
- Water: Public
Community & neighborhood
Security
- Security features: Smoke Detector(s)
Location
- Region: Des Moines
Other
Other facts
- Listing terms: Cash,Conventional
Price history
| Date | Event | Price |
|---|---|---|
| 7/29/2024 | Pending sale | $274,500+2.6%$246/sqft |
Source: | ||
| 7/26/2024 | Sold | $267,500-2.6%$240/sqft |
Source: | ||
| 6/25/2024 | Pending sale | $274,500$246/sqft |
Source: | ||
| 6/21/2024 | Price change | $274,500-0.2%$246/sqft |
Source: | ||
| 6/11/2024 | Pending sale | $275,000$246/sqft |
Source: | ||
Public tax history
| Year | Property taxes | Tax assessment |
|---|---|---|
| 2024 | $4,814 +0.1% | $249,300 |
| 2023 | $4,810 -9.3% | $249,300 +16.1% |
| 2022 | $5,304 +4.9% | $214,800 |
Find assessor info on the county website
Neighborhood: Meredith
Nearby schools
GreatSchools rating
- 5/10Lawson Elementary SchoolGrades: K-5Distance: 2 mi
- 7/10Johnston Middle SchoolGrades: 8-9Distance: 2.3 mi
- 9/10Johnston Senior High SchoolGrades: 10-12Distance: 4.5 mi
Schools provided by the listing agent
- District: Johnston
Source: DMMLS. This data may not be complete. We recommend contacting the local school district to confirm school assignments for this home.

Get pre-qualified for a loan
At Zillow Home Loans, we can pre-qualify you in as little as 5 minutes with no impact to your credit score.An equal housing lender. NMLS #10287.


