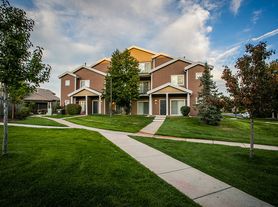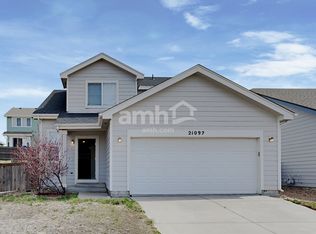Two-story 3 bedrooms 2.5 baths single family home with a one car attached garage.
Every room has a walk in closet. Newly renovated backyard. Remodeled kitchen, bathroom, and laundry room on the main floor all with new gray laminate flooring.
Central AC and forced air heating.
Adjacent to large community park, close to many schools and grocery stores, convenient location for commuting too.
Non smoking home.
Total interior livable area: 1,444 sqft
Lot size: 2,970 sqft
The premises leased is a house with three (3) bedroom(s) and two and five tenths (2.5) bathroom(s) and two (2) parking space(s) located at 4569 Argonne St, Denver, CO 80249 (the "Premises"). The Premises includes the following storage spaces: Storage shed in the backyard . The Premises includes the following furnishings: Kitchen appliances; including a refrigerator, microwave, range with oven, and dishwasher. As well as two laundry machines; a washer and a dryer. The property does include new sod in the backyard. A lawn mower will be included with rental property to ensure proper lawn upkeep.
Tenant is responsible for payment of all utility and other services for the Premises.
Smoking of any kind is strictly prohibited on any part of the Premises. This prohibition applies to Tenant and any visitors, guests or other occupants on the Premises
Tenant is not allowed to have or keep any pets, even temporarily, on any part of the Premises, unless previously authorized by landlord.
House for rent
Accepts Zillow applications
$2,700/mo
4569 Argonne St, Denver, CO 80249
3beds
1,444sqft
Price may not include required fees and charges.
Single family residence
Available Sat Nov 1 2025
No pets
Central air
In unit laundry
Attached garage parking
-- Heating
What's special
Newly renovated backyardWalk in closetRemodeled kitchenNew gray laminate flooringCentral ac
- 3 hours |
- -- |
- -- |
Travel times
Facts & features
Interior
Bedrooms & bathrooms
- Bedrooms: 3
- Bathrooms: 3
- Full bathrooms: 2
- 1/2 bathrooms: 1
Cooling
- Central Air
Appliances
- Included: Dishwasher, Disposal, Dryer, Microwave, Oven, Refrigerator, Washer
- Laundry: In Unit
Features
- Walk In Closet
- Flooring: Carpet, Laminate
Interior area
- Total interior livable area: 1,444 sqft
Property
Parking
- Parking features: Attached, Off Street
- Has attached garage: Yes
- Details: Contact manager
Features
- Exterior features: Flooring: Laminate, Lawnmower, Walk In Closet
Details
- Parcel number: 0022215006000
Construction
Type & style
- Home type: SingleFamily
- Property subtype: Single Family Residence
Community & HOA
Community
- Security: Security System
Location
- Region: Denver
Financial & listing details
- Lease term: 1 Year
Price history
| Date | Event | Price |
|---|---|---|
| 10/8/2025 | Listed for rent | $2,700$2/sqft |
Source: Zillow Rentals | ||
| 9/8/2025 | Listing removed | $2,700$2/sqft |
Source: Zillow Rentals | ||
| 8/23/2025 | Listed for rent | $2,700$2/sqft |
Source: Zillow Rentals | ||
| 1/13/2021 | Listing removed | -- |
Source: | ||
| 1/3/2021 | Pending sale | $335,000$232/sqft |
Source: Redfin Corporation #6466710 | ||

