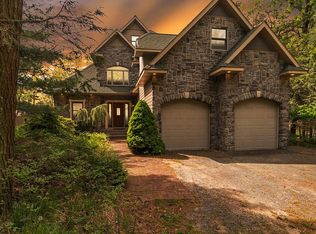Sold
$2,300,000
4569 N Ridge Rd, Mears, MI 49436
6beds
5,044sqft
Single Family Residence
Built in 2000
2.64 Acres Lot
$2,304,000 Zestimate®
$456/sqft
$3,859 Estimated rent
Home value
$2,304,000
Estimated sales range
Not available
$3,859/mo
Zestimate® history
Loading...
Owner options
Explore your selling options
What's special
Welcome to this beautifully maintained 6 bedroom, 3 1/2 bath Lake Michigan home with 180' of private, accessible frontage on 2.6 acres. Enjoy the pristine sandy beach, entertaining on the spacious deck or to simply take in the gorgeous sunsets of Lake Michigan with the unimpeded views this setting offers. This grand, but intimate home, has lake views from nearly every room, with floor to ceiling windows on the main floor to take advantage of this unique setting. This property offers a perfect blend of luxury, comfort, and natural beauty, making it an ideal retreat for those seeking a serene lakeside lifestyle. Climbing the spiral staircase to the Widow's Walk leads to a room where the breathtaking view will leave you speechless. Travertine stone and hardwood flooring throughout, Viking stove and Fisher & Paykel dishwasher, granite and Corian countertops, antique tin ceiling in the kitchen/dining rooms, clean/comfortable radiant floor heating, whitewashed bead-board throughout, central vacuum, home security system, 15kw Generac generator, Lutron Radio RA exterior security lighting, fieldstone gas fireplace, beautiful cathedral ceiling in the office/library with fiber optic internet, irrigation system, Timbertech decking, and much more. It is one of a kind!
Zillow last checked: 8 hours ago
Listing updated: October 07, 2025 at 03:20pm
Listed by:
Dodie Stark 231-750-8364,
Coldwell Banker Anchor-Hart
Bought with:
Debby Stevenson, 6502347161
Greenridge Realty S Rath
Source: MichRIC,MLS#: 25032534
Facts & features
Interior
Bedrooms & bathrooms
- Bedrooms: 6
- Bathrooms: 4
- Full bathrooms: 3
- 1/2 bathrooms: 1
- Main level bedrooms: 1
Primary bedroom
- Description: views over Lake MI
- Level: Main
- Area: 285
- Dimensions: 19.00 x 15.00
Bedroom 2
- Level: Lower
- Area: 270
- Dimensions: 15.00 x 18.00
Bedroom 3
- Level: Lower
- Area: 286
- Dimensions: 22.00 x 13.00
Bedroom 4
- Description: wash hand basins in room
- Level: Upper
- Area: 270
- Dimensions: 15.00 x 18.00
Bedroom 5
- Description: wash hand basins in room
- Level: Upper
- Area: 221
- Dimensions: 13.00 x 17.00
Primary bathroom
- Level: Main
- Area: 132
- Dimensions: 11.00 x 12.00
Den
- Description: views over Lake MI
- Level: Main
- Area: 299
- Dimensions: 13.00 x 23.00
Dining room
- Description: Formal; views over Lake MI
- Level: Main
- Area: 225
- Dimensions: 15.00 x 15.00
Family room
- Description: views over Lake MI
- Level: Main
- Area: 665
- Dimensions: 19.00 x 35.00
Kitchen
- Level: Main
- Area: 240
- Dimensions: 16.00 x 15.00
Laundry
- Level: Main
- Area: 270
- Dimensions: 18.00 x 15.00
Other
- Description: views over Lake MI
- Level: Upper
- Area: 300
- Dimensions: 15.00 x 20.00
Other
- Level: Upper
- Area: 154
- Dimensions: 11.00 x 14.00
Other
- Description: work area, access up into garage
- Level: Lower
- Area: 450
- Dimensions: 15.00 x 30.00
Other
- Description: storage and work area
- Level: Upper
- Area: 221
- Dimensions: 17.00 x 13.00
Other
- Description: utility
- Level: Lower
- Area: 154
- Dimensions: 22.00 x 7.00
Heating
- Forced Air, Hot Water, Radiant
Cooling
- Central Air
Appliances
- Included: Iron Water FIlter, Dishwasher, Dryer, Range, Refrigerator, Washer, Water Softener Owned
- Laundry: Laundry Room, Main Level
Features
- Ceiling Fan(s), Central Vacuum, LP Tank Owned, Center Island, Pantry
- Flooring: Ceramic Tile, Wood
- Windows: Insulated Windows, Garden Window
- Basement: Daylight,Full,Walk-Out Access
- Number of fireplaces: 1
- Fireplace features: Family Room
Interior area
- Total structure area: 3,217
- Total interior livable area: 5,044 sqft
- Finished area below ground: 0
Property
Parking
- Total spaces: 2
- Parking features: Attached, Garage Door Opener
- Garage spaces: 2
Features
- Stories: 3
- Exterior features: Balcony
- Waterfront features: Lake
- Body of water: Lake Michigan
Lot
- Size: 2.64 Acres
- Dimensions: 180 x 640
- Features: Recreational, Wooded, Ground Cover, Shrubs/Hedges
Details
- Parcel number: 00637001500
- Zoning description: 401
Construction
Type & style
- Home type: SingleFamily
- Architectural style: Contemporary
- Property subtype: Single Family Residence
Materials
- Wood Siding
- Roof: Fiberglass
Condition
- New construction: No
- Year built: 2000
Utilities & green energy
- Gas: LP Tank Owned
- Sewer: Septic Tank
- Water: Well
- Utilities for property: Phone Available, Cable Connected
Community & neighborhood
Security
- Security features: Security System
Location
- Region: Mears
- Subdivision: Iroquois Park
Other
Other facts
- Listing terms: Cash,Conventional
- Road surface type: Paved
Price history
| Date | Event | Price |
|---|---|---|
| 10/7/2025 | Sold | $2,300,000-11.2%$456/sqft |
Source: | ||
| 9/8/2025 | Contingent | $2,590,000$513/sqft |
Source: | ||
| 7/3/2025 | Price change | $2,590,000+17.7%$513/sqft |
Source: | ||
| 6/8/2022 | Pending sale | $2,200,000$436/sqft |
Source: | ||
| 5/26/2022 | Listing removed | -- |
Source: | ||
Public tax history
| Year | Property taxes | Tax assessment |
|---|---|---|
| 2024 | $30,741 +15.3% | $793,300 +19.6% |
| 2023 | $26,660 +1% | $663,200 +9.7% |
| 2022 | $26,401 | $604,800 +2.4% |
Find assessor info on the county website
Neighborhood: 49436
Nearby schools
GreatSchools rating
- 5/10Hart Middle SchoolGrades: 5-8Distance: 5.7 mi
- 7/10Hart High SchoolGrades: 9-12Distance: 6.1 mi
- 5/10Spitler Elementary SchoolGrades: K-4Distance: 5.8 mi
Sell with ease on Zillow
Get a Zillow Showcase℠ listing at no additional cost and you could sell for —faster.
$2,304,000
2% more+$46,080
With Zillow Showcase(estimated)$2,350,080
