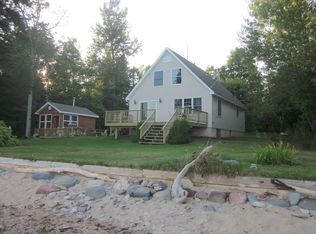Great!!!! 1.4 mil to build today Airbnb opportunity....2200-2500.00 week Awesome and stunning Log home is a handcrafted Koski Swedish design built in 2006 with impeccable craftsmenship. It has curly maple floors and Mahogeny doors. A massive stone fireplace to relax by. Plus air conditioning to cool you off after a toasty sauna. There is a 15'x15' commercial gym to keep you in shape year-round ( some equipment not sold with home)and a 20x20 loft.Large 11x40 sunroom right on the beach. Mellow out on the 1500 square foot deck with views of the Huron Mountains and Rabbit Island. Swim, fish and play in 105 feet of sandy beach. Artist touches throughout this amazing home. The 28x32 garage has ten foot ceilings for all the recreational toys and vehicles. Happy memories await you. To build this today would be in excess of 1,400,000.00!+ If you want a "Real authentic log cabin" this is your chance.This is a 8 log wall home. Massive! Zillow estimate off due to log homes of this quality sold in area. A Koski log home is the standard for authentic Finnish log home Selling basically furnished includes riding lawn mower , snowblower, generator No realitors!
This property is off market, which means it's not currently listed for sale or rent on Zillow. This may be different from what's available on other websites or public sources.
