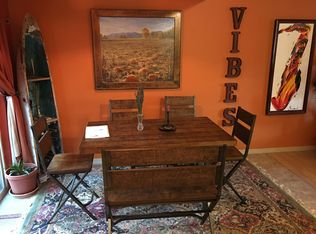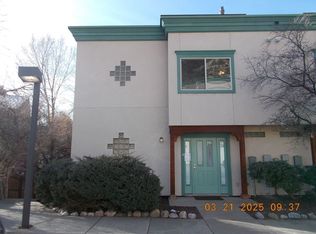Gorgeous 2-bedroom, 2.5-bath 1,550-square-foot Skydancer townhome in fantastic, in-town location across the street from the new Oxbow Park & Preserve with Animas River and River Trail access. This excellent rental has numerous amenities A/C evaporative cooling, huge 2.5-car garage with lots of storage, a private back yard with deck and gardens for planting, front deck with mountain views, new stainless steel kitchen appliances, modern ceiling fans, large master bedroom with walk-in closet and en suite bathroom, cozy fireplace in living room, and more. And, Oxbow Park is a few hundred yards from your front door for paddleboarding, kayaking, a bike ride on the Animas River Trail, or a picnic on the beach. The quiet Skydancer Townhomes is an oasis for Durango living in a perfect location just a few minutes' drive (or bike ride) into downtown Durango. Available June 1st for yearly lease. One pet considered with pet deposit. No smokers or students. First month's rent + one month security deposit due at lease signing. Utilities not included. View a Video Tour of this unique rental property here: One pet considered with pet deposit. Utilities not included. No smoking or students.
This property is off market, which means it's not currently listed for sale or rent on Zillow. This may be different from what's available on other websites or public sources.


