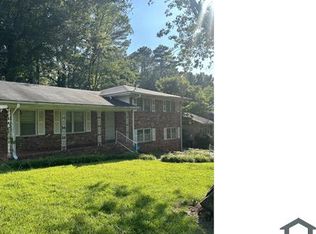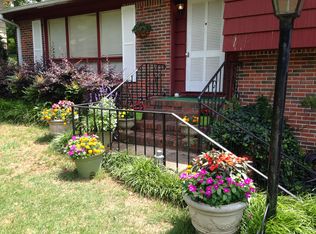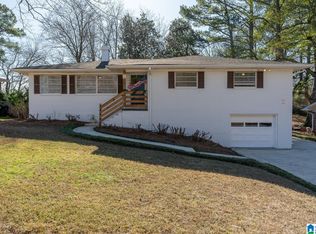Sold for $155,000 on 04/11/25
$155,000
457 Azalea Way, Birmingham, AL 35215
3beds
1,940sqft
Single Family Residence
Built in 1960
0.37 Acres Lot
$158,400 Zestimate®
$80/sqft
$1,339 Estimated rent
Home value
$158,400
$147,000 - $171,000
$1,339/mo
Zestimate® history
Loading...
Owner options
Explore your selling options
What's special
**UPDATED** This traditional home has 3 bedrooms and 2 baths and features: * Bay Window * Open Floor Plan * Separate Dining Room * Hardwood Floors in most of Living Area & Bedrooms * Huge Den Downstairs * Built-In Bookshelves * Deck Overlooking Back Yard * NEW: Granite Countertops, Light Fixtures, Paint throughout inside, Carpet, LVP in Kitchen and Dining Room, and MORE!! It's within walking distance to Smith Middle School and very close to the elementary and high schools. Easy shopping and highway access. Additional photos coming soon.
Zillow last checked: 8 hours ago
Listing updated: April 25, 2025 at 12:06pm
Listed by:
Jennifer Brown 205-586-6575,
1st Choice Properties LLC
Bought with:
CANDICE BEAVERS
Barnes & Associates
Source: GALMLS,MLS#: 21408197
Facts & features
Interior
Bedrooms & bathrooms
- Bedrooms: 3
- Bathrooms: 2
- Full bathrooms: 2
Bedroom 1
- Level: Second
Bedroom 2
- Level: Second
Bedroom 3
- Level: Second
Bathroom 1
- Level: Second
Family room
- Level: Basement
Kitchen
- Features: Laminate Counters
- Level: First
Living room
- Level: First
Basement
- Area: 312
Heating
- Central, Electric
Cooling
- Central Air, Electric
Appliances
- Included: Stove-Electric, Electric Water Heater
- Laundry: Electric Dryer Hookup, Washer Hookup, In Basement, Basement Area, Laundry Room, Yes
Features
- Smooth Ceilings, Separate Shower, Tub/Shower Combo
- Flooring: Concrete, Hardwood, Laminate, Tile
- Windows: Bay Window(s)
- Basement: Partial,Partially Finished,Daylight
- Attic: Pull Down Stairs,Yes
- Number of fireplaces: 1
- Fireplace features: Brick (FIREPL), Insert, Den, Wood Burning
Interior area
- Total interior livable area: 1,940 sqft
- Finished area above ground: 1,628
- Finished area below ground: 312
Property
Parking
- Parking features: Driveway
- Has uncovered spaces: Yes
Features
- Levels: 2+ story,Tri-Level
- Patio & porch: Open (PATIO), Patio, Open (DECK), Deck
- Exterior features: None
- Pool features: None
- Has view: Yes
- View description: None
- Waterfront features: No
Lot
- Size: 0.37 Acres
- Features: Subdivision
Details
- Parcel number: 1300254009008.000
- Special conditions: As Is
Construction
Type & style
- Home type: SingleFamily
- Property subtype: Single Family Residence
Materials
- Brick
- Foundation: Basement
Condition
- Year built: 1960
Utilities & green energy
- Water: Public
- Utilities for property: Sewer Connected, Underground Utilities
Community & neighborhood
Community
- Community features: Curbs
Location
- Region: Birmingham
- Subdivision: Roebuck Gardens
Other
Other facts
- Road surface type: Paved
Price history
| Date | Event | Price |
|---|---|---|
| 4/11/2025 | Sold | $155,000-3.1%$80/sqft |
Source: | ||
| 3/7/2025 | Contingent | $159,900$82/sqft |
Source: | ||
| 2/27/2025 | Price change | $159,900-8.6%$82/sqft |
Source: | ||
| 1/31/2025 | Listed for sale | $174,900+111%$90/sqft |
Source: | ||
| 10/20/2021 | Listing removed | -- |
Source: Zillow Rental Network Premium | ||
Public tax history
| Year | Property taxes | Tax assessment |
|---|---|---|
| 2024 | $1,436 +4% | $19,800 +4% |
| 2023 | $1,380 +9.8% | $19,040 +9.8% |
| 2022 | $1,257 +21.3% | $17,340 +21.3% |
Find assessor info on the county website
Neighborhood: Killough Springs
Nearby schools
GreatSchools rating
- 3/10Martha Gaskins Middle SchoolGrades: PK-5Distance: 1.2 mi
- 2/10Smith Middle SchoolGrades: 6-8Distance: 0.2 mi
- 2/10Huffman High School-MagnetGrades: 8-12Distance: 0.8 mi
Schools provided by the listing agent
- Elementary: Martha Gaskins
- Middle: Smith
- High: Huffman
Source: GALMLS. This data may not be complete. We recommend contacting the local school district to confirm school assignments for this home.
Get a cash offer in 3 minutes
Find out how much your home could sell for in as little as 3 minutes with a no-obligation cash offer.
Estimated market value
$158,400
Get a cash offer in 3 minutes
Find out how much your home could sell for in as little as 3 minutes with a no-obligation cash offer.
Estimated market value
$158,400


