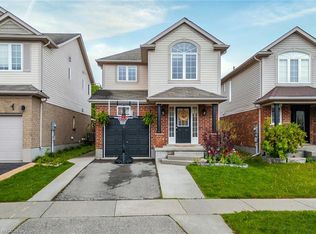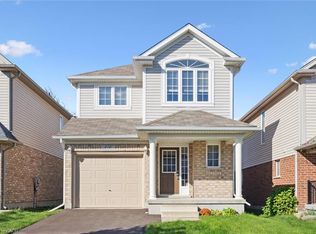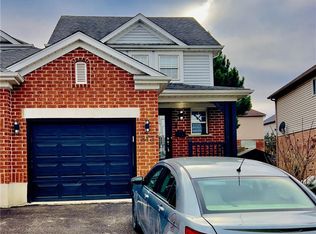Sold for $950,000 on 09/17/25
C$950,000
457 Beaumont Cres, Kitchener, ON N2A 0C4
4beds
1,927sqft
Single Family Residence, Residential
Built in 2010
5,330.5 Square Feet Lot
$-- Zestimate®
C$493/sqft
$-- Estimated rent
Home value
Not available
Estimated sales range
Not available
Not available
Loading...
Owner options
Explore your selling options
What's special
There’s a kind of home that doesn’t just tick boxes, it wraps you in warmth and it's magic the second you walk through the door. 457 Beaumont Crescent is that kind of place. A 4-bedroom, 4-bath beauty tucked into a quiet Kitchener crescent, with room to grow, to gather, to have kitchen dance parties and build memories. From the moment you step onto the aggregate driveway and through the front door, the love poured into this home is impossible to miss. The open layout feels inviting and is designed so you can be together with those you care about. Light flows through tall ceilings, bouncing off feature walls and neutral tones that make everything feel calm but elevated. The kitchen is a dream come to life completely redone in 2021 with double pantries, grade 3 quartz, and high-end stainless steel appliances. It’s the kind of kitchen where families come together, where stories are told over wine and late-night snacks, where spontaneous dance parties just happen, and people gather around the large peninsula to enjoy being together. The red oak staircase, new as of this year, leads you to four stunning bedrooms. The primary suite is a loving vibe peaceful, stylish, and complete with a walk-in closet and showstopping ensuite. A beautiful 4-piece bath completes the upper level. The finished basement is built to be enjoyed, with a shiplap hallway with sconces, a second fireplace, space for all night movie nights, and a finished laundry area. Plus loads of storage and a cold room. Now heading to the backyard, the outside is incredible. Aggregate patio, pergola, deep landscaped lot, oversized shed, and yes the pool comes with it. This home has been full of memories, laughter, and love. Now it’s time for someone new to fall for it. Check out the photos, floor plans, virtual tour, and the full 12-minute detailed walkthrough video.
Zillow last checked: 8 hours ago
Listing updated: September 16, 2025 at 09:19pm
Listed by:
Scott Henderson, Salesperson,
eXp Realty, Brokerage
Source: ITSO,MLS®#: 40747219Originating MLS®#: Cornerstone Association of REALTORS®
Facts & features
Interior
Bedrooms & bathrooms
- Bedrooms: 4
- Bathrooms: 4
- Full bathrooms: 2
- 1/2 bathrooms: 2
- Main level bathrooms: 1
Other
- Level: Second
Bedroom
- Level: Second
Bedroom
- Level: Second
Bedroom
- Level: Second
Bathroom
- Features: 2-Piece
- Level: Main
Bathroom
- Features: 4-Piece
- Level: Second
Bathroom
- Features: 2-Piece
- Level: Basement
Other
- Features: 3-Piece
- Level: Second
Dining room
- Level: Main
Kitchen
- Level: Main
Laundry
- Level: Basement
Living room
- Level: Main
Recreation room
- Level: Basement
Storage
- Level: Basement
Heating
- Forced Air
Cooling
- Central Air
Appliances
- Included: Water Softener, Built-in Microwave, Dishwasher, Dryer, Refrigerator, Stove, Washer
- Laundry: In Basement
Features
- Auto Garage Door Remote(s)
- Basement: Full,Finished
- Has fireplace: No
Interior area
- Total structure area: 2,751
- Total interior livable area: 1,927 sqft
- Finished area above ground: 1,927
- Finished area below ground: 824
Property
Parking
- Total spaces: 3
- Parking features: Attached Garage, Private Drive Double Wide
- Attached garage spaces: 1
- Uncovered spaces: 2
Features
- Has private pool: Yes
- Pool features: Outdoor Pool
- Frontage type: West
- Frontage length: 29.95
Lot
- Size: 5,330 sqft
- Dimensions: 29.95 x 177.98
- Features: Urban, Major Highway, Park, School Bus Route, Schools, Shopping Nearby, Skiing
Details
- Additional structures: Shed(s)
- Parcel number: 227134506
- Zoning: R6
Construction
Type & style
- Home type: SingleFamily
- Architectural style: Two Story
- Property subtype: Single Family Residence, Residential
Materials
- Brick, Vinyl Siding
- Foundation: Poured Concrete
- Roof: Asphalt Shing
Condition
- 6-15 Years
- New construction: No
- Year built: 2010
Utilities & green energy
- Sewer: Sewer (Municipal)
- Water: Municipal
Community & neighborhood
Location
- Region: Kitchener
Price history
| Date | Event | Price |
|---|---|---|
| 9/17/2025 | Sold | C$950,000C$493/sqft |
Source: ITSO #40747219 | ||
Public tax history
Tax history is unavailable.
Neighborhood: Grand River South
Nearby schools
GreatSchools rating
No schools nearby
We couldn't find any schools near this home.


