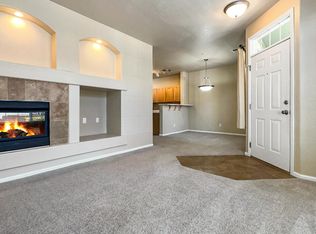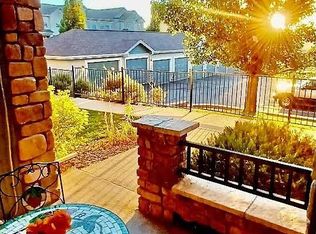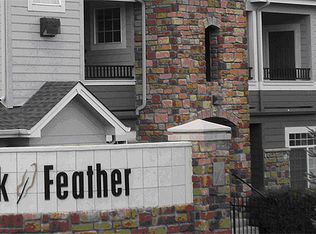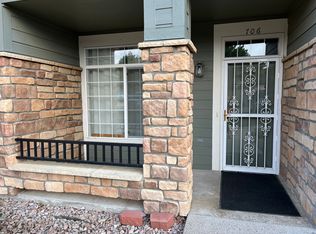Dont miss this one! Inviting open floor plan featuring a gas fireplace, large windows and a shaded balcony make this condo an easy to live in dream. The spacious kitchen has all stainless steel appliances, 42" cabinets, lots of counter space, & a walk-in pantry. The master bedroom is the perfect way to begin and end your day with a vaulted ceiling, large walk in closet, private master bath with dual vanity & a large jacuzzi tub! The laundry's on the upper level, too, so everything is super convenient. There's another bedroom and bath too! Relax on the balcony and watch the gorgeous Castle Rock sunset! Two parking spaces are included, & there's plentiful guest parking. Includes great amenities -clubhouse, gym, playground & pool with an outdoor hot tub! An easy walk to Metzler Ranch Park & the Douglas County Early Childhood Development Center & 5 minutes to all the great shopping and restaurants downtown or the Outlet stores & the famous MAC rec center & park.
This property is off market, which means it's not currently listed for sale or rent on Zillow. This may be different from what's available on other websites or public sources.




