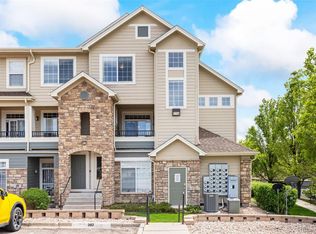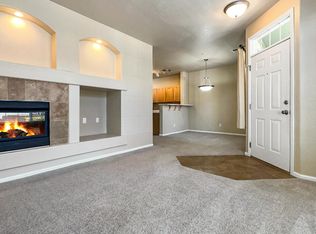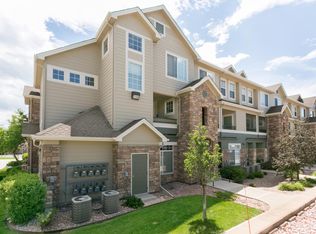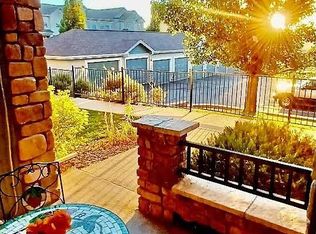Sold for $325,000 on 08/19/25
$325,000
457 Black Feather Loop #703, Castle Rock, CO 80104
2beds
1,063sqft
Condominium
Built in 2004
-- sqft lot
$-- Zestimate®
$306/sqft
$2,076 Estimated rent
Home value
Not available
Estimated sales range
Not available
$2,076/mo
Zestimate® history
Loading...
Owner options
Explore your selling options
What's special
***SPECIAL FINANCING AVAILABLE*** Free 1-0 Buydown -- 1% rate reduction for 1 year with preferred lender (this includes a free future refinance when rates drop), inquire with listing agent!** Welcome to this beautifully maintained and move-in-ready 2-bedroom, 2-bathroom main-floor condo at 457 Black Feather Loop #703, offering an open layout with high ceilings and two private covered patios — perfect for enjoying your morning coffee or evening unwind. Inside, you’ll find a bright and inviting living area with a cozy gas fireplace, a well-equipped kitchen with stainless steel appliances, and a dedicated laundry space with washer and dryer included. A brand-new furnace ensures year-round comfort, while two reserved parking spaces add everyday convenience. Residents enjoy access to fantastic community amenities, including a pool, hot tub, fitness center, clubhouse, and playground. Ideally located near I-25, shopping, dining, parks, trails, and the Castle Rock Outlets, this low-maintenance condo offers the perfect combination of comfort, location, and lifestyle. Don’t miss your chance to call this Castle Rock gem your new home!
Zillow last checked: 8 hours ago
Listing updated: August 20, 2025 at 09:08am
Listed by:
Jeni VanOrnum 303-475-3880 JenivoRealtor@gmail.com,
EXIT Realty DTC, Cherry Creek, Pikes Peak.
Bought with:
James De Lay, 100078924
Keller Williams Action Realty LLC
Source: REcolorado,MLS#: 9541704
Facts & features
Interior
Bedrooms & bathrooms
- Bedrooms: 2
- Bathrooms: 2
- Full bathrooms: 1
- 3/4 bathrooms: 1
- Main level bathrooms: 2
- Main level bedrooms: 2
Primary bedroom
- Level: Main
Bedroom
- Level: Main
Primary bathroom
- Level: Main
Bathroom
- Level: Main
Dining room
- Level: Main
Kitchen
- Level: Main
Laundry
- Level: Main
Living room
- Level: Main
Heating
- Forced Air
Cooling
- Central Air
Appliances
- Included: Dishwasher, Disposal, Dryer, Gas Water Heater, Microwave, Oven, Refrigerator, Washer
Features
- Eat-in Kitchen, High Ceilings, Laminate Counters, No Stairs, Pantry, Primary Suite, Smoke Free, Walk-In Closet(s)
- Flooring: Carpet, Vinyl
- Has basement: No
- Number of fireplaces: 1
- Fireplace features: Living Room
- Common walls with other units/homes: 2+ Common Walls
Interior area
- Total structure area: 1,063
- Total interior livable area: 1,063 sqft
- Finished area above ground: 1,063
Property
Parking
- Total spaces: 2
- Details: Reserved Spaces: 2
Features
- Levels: One
- Stories: 1
- Patio & porch: Covered, Front Porch
Details
- Parcel number: R0454780
- Special conditions: Standard
Construction
Type & style
- Home type: Condo
- Property subtype: Condominium
- Attached to another structure: Yes
Materials
- Frame
- Roof: Composition
Condition
- Year built: 2004
Utilities & green energy
- Sewer: Public Sewer
- Water: Public
Community & neighborhood
Security
- Security features: Carbon Monoxide Detector(s), Smoke Detector(s)
Location
- Region: Castle Rock
- Subdivision: Blackfeather
HOA & financial
HOA
- Has HOA: Yes
- HOA fee: $431 monthly
- Amenities included: Clubhouse, Fitness Center, Playground, Pool, Spa/Hot Tub
- Services included: Maintenance Grounds, Maintenance Structure, Sewer, Snow Removal, Trash, Water
- Association name: Black Feather Condos
- Association phone: 303-221-1117
Other
Other facts
- Listing terms: Cash,Conventional,VA Loan
- Ownership: Individual
Price history
| Date | Event | Price |
|---|---|---|
| 8/19/2025 | Sold | $325,000-3.6%$306/sqft |
Source: | ||
| 7/26/2025 | Pending sale | $337,000$317/sqft |
Source: | ||
| 5/30/2025 | Price change | $337,000-2.3%$317/sqft |
Source: | ||
| 5/8/2025 | Listed for sale | $345,000+35.3%$325/sqft |
Source: | ||
| 3/24/2021 | Listing removed | -- |
Source: Owner | ||
Public tax history
| Year | Property taxes | Tax assessment |
|---|---|---|
| 2021 | -- | $18,350 |
Find assessor info on the county website
Neighborhood: 80104
Nearby schools
GreatSchools rating
- 8/10Castle Rock Elementary SchoolGrades: PK-6Distance: 1.3 mi
- 5/10Mesa Middle SchoolGrades: 6-8Distance: 3.7 mi
- 7/10Douglas County High SchoolGrades: 9-12Distance: 0.7 mi
Schools provided by the listing agent
- Elementary: Castle Rock
- Middle: Mesa
- High: Douglas County
- District: Douglas RE-1
Source: REcolorado. This data may not be complete. We recommend contacting the local school district to confirm school assignments for this home.

Get pre-qualified for a loan
At Zillow Home Loans, we can pre-qualify you in as little as 5 minutes with no impact to your credit score.An equal housing lender. NMLS #10287.



