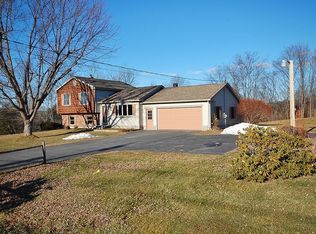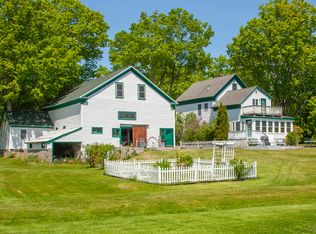Closed
$650,000
457 Boom Road, Saco, ME 04072
5beds
2,280sqft
Single Family Residence
Built in 1867
2 Acres Lot
$690,600 Zestimate®
$285/sqft
$3,380 Estimated rent
Home value
$690,600
$649,000 - $739,000
$3,380/mo
Zestimate® history
Loading...
Owner options
Explore your selling options
What's special
MOVE IN CONDITION! 1867 Greek Revival single family home with a 2nd floor apartment. This home has been very well maintained with many upgrades over the years. Main home is on the 1st level and offers a large kitchen, living room, 3 bedrooms (including a master bedroom with full bath) and two full baths. Hardwood flooring through out the 1st level. Can also add a 4th bedroom on the second floor if needed. The 2nd level offers a one or two bedroom apartment with a kitchen, living room & full bath. The exterior is very well landscaped and offers an outdoor deck, paver stone walkway & patio, and a fenced in animal containment system. There is a large two story 30' x 40' heated barn with a full walk up to the 2nd floor. Both sides of the barn have 50 amp service to accommodate campers or motor homes. This home is located in a nice country setting, yet only 10 minutes to down town Saco & Biddeford. This is a very nice home and is well worth previewing! See attached Home Upgrades Sheet. All appliances including washer & dryer for each living quarters will convey.
Zillow last checked: 8 hours ago
Listing updated: January 20, 2026 at 06:34am
Listed by:
Realty Sales Inc
Bought with:
Keller Williams Realty
Source: Maine Listings,MLS#: 1576491
Facts & features
Interior
Bedrooms & bathrooms
- Bedrooms: 5
- Bathrooms: 3
- Full bathrooms: 3
Primary bedroom
- Features: Full Bath
- Level: First
Bedroom 2
- Features: Closet
- Level: First
Bedroom 3
- Features: Closet
- Level: First
Bedroom 4
- Features: Closet
- Level: Second
Bedroom 5
- Features: Closet
- Level: Second
Kitchen
- Features: Eat-in Kitchen, Kitchen Island
- Level: First
Kitchen
- Features: Eat-in Kitchen
- Level: Second
Living room
- Features: Heat Stove
- Level: First
Living room
- Level: Second
Heating
- Baseboard, Hot Water, Zoned, Stove
Cooling
- None
Features
- Flooring: Carpet, Laminate, Vinyl, Wood
- Basement: Doghouse,Interior Entry
- Has fireplace: No
Interior area
- Total structure area: 2,280
- Total interior livable area: 2,280 sqft
- Finished area above ground: 2,280
- Finished area below ground: 0
Property
Parking
- Total spaces: 3
- Parking features: Garage
- Garage spaces: 3
Features
- Patio & porch: Deck, Patio
Lot
- Size: 2 Acres
Details
- Additional structures: Shed(s), Barn(s)
- Parcel number: SACOM104L008U001000
- Zoning: C-1
Construction
Type & style
- Home type: SingleFamily
- Architectural style: Greek Revival
- Property subtype: Single Family Residence
Materials
- Roof: Metal,Pitched,Shingle
Condition
- Year built: 1867
Utilities & green energy
- Electric: Circuit Breakers, Generator Hookup
- Sewer: Private Sewer
- Water: Private
- Utilities for property: Utilities On
Community & neighborhood
Location
- Region: Saco
Price history
| Date | Event | Price |
|---|---|---|
| 4/19/2024 | Listing removed | -- |
Source: Zillow Rentals Report a problem | ||
| 4/7/2024 | Listed for rent | $3,250$1/sqft |
Source: Zillow Rentals Report a problem | ||
| 3/12/2024 | Sold | $650,000+0.1%$285/sqft |
Source: | ||
| 1/27/2024 | Contingent | $649,450$285/sqft |
Source: | ||
| 11/2/2023 | Listed for sale | $649,450$285/sqft |
Source: | ||
Public tax history
| Year | Property taxes | Tax assessment |
|---|---|---|
| 2024 | $5,949 | $403,300 |
| 2023 | $5,949 +10.2% | $403,300 +37% |
| 2022 | $5,396 +5.8% | $294,400 +9% |
Find assessor info on the county website
Neighborhood: 04072
Nearby schools
GreatSchools rating
- NAYoung SchoolGrades: K-2Distance: 3.1 mi
- 7/10Saco Middle SchoolGrades: 6-8Distance: 2.5 mi
- NASaco Transition ProgramGrades: 9-12Distance: 4.1 mi
Get pre-qualified for a loan
At Zillow Home Loans, we can pre-qualify you in as little as 5 minutes with no impact to your credit score.An equal housing lender. NMLS #10287.

