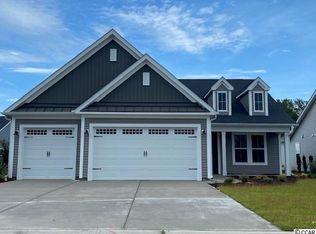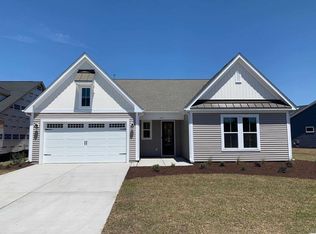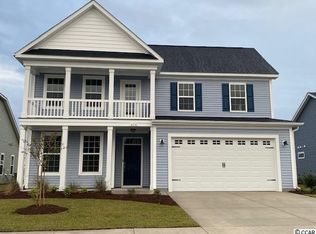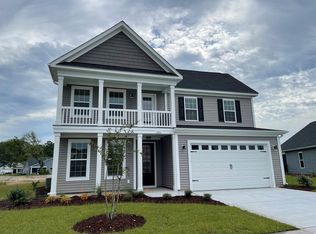Sold for $595,000
$595,000
457 Cascade Loop, Little River, SC 29566
3beds
2,441sqft
Single Family Residence
Built in 2021
7,840.8 Square Feet Lot
$582,800 Zestimate®
$244/sqft
$2,582 Estimated rent
Home value
$582,800
$548,000 - $624,000
$2,582/mo
Zestimate® history
Loading...
Owner options
Explore your selling options
What's special
Welcome to your dream waterfront retreat in the highly desirable community of Bridgewater Villages! This stunning property combines serene water views with state-of-the-art upgrades. Wake up to a beautiful view of the water from your primary bedroom and dining area. Upon entering the home, a multi-functional room serves as a blank canvas, ready to adapt to your needs! Whether you envision a home office, guest room, playroom gym, dining room, or billiards; this space offers endless possibilities. Continue to an open concept living space including the heart of the home – kitchen, dining area and great room. The chef’s kitchen offers an electric smooth-top cooktop (with a gas connection ready), double smart ovens, smart dishwasher, and all stainless steel. The primary suite includes a tray ceiling, serene water view, and walk-in closet. Dual sinks and a large walk-in shower await you in the primary bath. The hallway has a custom built-in drop zone and a second bath with a walk-in shower. Here you’ll find your 2nd and 3rd bedrooms. The second-floor loft is a versatile space, perfect for a library, home office, or an additional entertainment area. Also on the second floor is 370 square feet of walk-in storage. The full 3-cargarage is truly the next level. Combining premium features and unique design elements perfect for the car enthusiasts, hobbyist, or anyone looking for extraordinary functionality. The walls are crafted of rich rough-cut pine boards which adds warmth and charm to the space. The garage has heat and air – it’s truly a man-cave! With the press of a button, a full-size staircase descends from the ceiling, revealing access to a shop or more storage– a dream space for any DIY enthusiast or professional craftsperson. Step outside to enjoy the extended patio and screened-in porch. The view includes water, mature trees, and wildlife. Bridgewater has neighborhood dog parks, pickleball courts, a resort-style pool, playground, many social clubs, a full-time activities director, and more! Make this home your permanent lifestyle!
Zillow last checked: 8 hours ago
Listing updated: June 08, 2025 at 06:37am
Listed by:
Laurie Zacher 860-306-0918,
Realty ONE Group Dockside
Bought with:
Scott Mathews, 46963
CENTURY 21 Thomas
Source: CCAR,MLS#: 2428405 Originating MLS: Coastal Carolinas Association of Realtors
Originating MLS: Coastal Carolinas Association of Realtors
Facts & features
Interior
Bedrooms & bathrooms
- Bedrooms: 3
- Bathrooms: 2
- Full bathrooms: 2
Primary bedroom
- Level: Main
Primary bedroom
- Dimensions: 15x16'1"
Bedroom 1
- Level: Main
Bedroom 1
- Dimensions: 13'5"x11
Bedroom 2
- Level: Main
Bedroom 2
- Dimensions: 12'10"x11'1"
Primary bathroom
- Features: Dual Sinks, Separate Shower, Vanity
Dining room
- Features: Separate/Formal Dining Room, Kitchen/Dining Combo, Living/Dining Room
Dining room
- Dimensions: 11x13
Great room
- Dimensions: 14'8"x17'3
Kitchen
- Features: Breakfast Bar, Kitchen Island, Pantry, Stainless Steel Appliances, Solid Surface Counters
Kitchen
- Dimensions: 11'1x15'11
Living room
- Features: Tray Ceiling(s), Ceiling Fan(s)
Other
- Features: Bedroom on Main Level, Entrance Foyer, Library, Loft, Workshop
Heating
- Central, Electric, Gas
Cooling
- Central Air, Wall/Window Unit(s)
Appliances
- Included: Double Oven, Dishwasher, Disposal, Microwave, Refrigerator, Dryer, Washer
- Laundry: Washer Hookup
Features
- Attic, Pull Down Attic Stairs, Permanent Attic Stairs, Breakfast Bar, Bedroom on Main Level, Entrance Foyer, Kitchen Island, Loft, Stainless Steel Appliances, Solid Surface Counters, Workshop
- Flooring: Carpet, Luxury Vinyl, Luxury VinylPlank, Tile
- Attic: Pull Down Stairs,Permanent Stairs
Interior area
- Total structure area: 3,901
- Total interior livable area: 2,441 sqft
Property
Parking
- Total spaces: 4
- Parking features: Attached, Garage, Three Car Garage, Garage Door Opener
- Attached garage spaces: 3
Features
- Levels: Two
- Stories: 2
- Patio & porch: Rear Porch, Front Porch, Patio, Porch, Screened
- Exterior features: Porch, Patio
- Pool features: Community, Outdoor Pool
- Has view: Yes
- View description: Lake
- Has water view: Yes
- Water view: Lake
- Waterfront features: Pond
Lot
- Size: 7,840 sqft
- Features: Irregular Lot, Lake Front, Pond on Lot
Details
- Additional parcels included: ,
- Parcel number: 31305030069
- Zoning: R096
- Special conditions: None
Construction
Type & style
- Home type: SingleFamily
- Architectural style: Ranch
- Property subtype: Single Family Residence
Materials
- Masonry, Vinyl Siding, Wood Frame
- Foundation: Slab
Condition
- Resale
- Year built: 2021
Details
- Builder model: Sandpiper Elevation B
- Builder name: Chesapeake Homes
Utilities & green energy
- Water: Public
- Utilities for property: Cable Available, Electricity Available, Natural Gas Available, Sewer Available, Underground Utilities, Water Available
Community & neighborhood
Security
- Security features: Smoke Detector(s)
Community
- Community features: Clubhouse, Golf Carts OK, Recreation Area, Long Term Rental Allowed, Pool
Location
- Region: Little River
- Subdivision: Seaglass Village @ Bridgewater
HOA & financial
HOA
- Has HOA: Yes
- HOA fee: $208 monthly
- Amenities included: Clubhouse, Owner Allowed Golf Cart, Owner Allowed Motorcycle, Pet Restrictions, Tenant Allowed Golf Cart, Tenant Allowed Motorcycle
- Services included: Association Management, Common Areas, Internet, Pool(s), Trash
Other
Other facts
- Listing terms: Cash,Conventional,FHA,VA Loan
Price history
| Date | Event | Price |
|---|---|---|
| 6/6/2025 | Sold | $595,000+1%$244/sqft |
Source: | ||
| 5/4/2025 | Contingent | $589,000$241/sqft |
Source: | ||
| 4/30/2025 | Price change | $589,000-5%$241/sqft |
Source: | ||
| 12/19/2024 | Listed for sale | $619,999+39.5%$254/sqft |
Source: | ||
| 1/14/2021 | Listing removed | -- |
Source: | ||
Public tax history
Tax history is unavailable.
Neighborhood: 29566
Nearby schools
GreatSchools rating
- 6/10Waterway ElementaryGrades: PK-5Distance: 2.3 mi
- 8/10North Myrtle Beach Middle SchoolGrades: 6-8Distance: 2.1 mi
- 6/10North Myrtle Beach High SchoolGrades: 9-12Distance: 1.1 mi
Schools provided by the listing agent
- Elementary: Waterway Elementary
- Middle: North Myrtle Beach Middle School
- High: North Myrtle Beach High School
Source: CCAR. This data may not be complete. We recommend contacting the local school district to confirm school assignments for this home.

Get pre-qualified for a loan
At Zillow Home Loans, we can pre-qualify you in as little as 5 minutes with no impact to your credit score.An equal housing lender. NMLS #10287.



