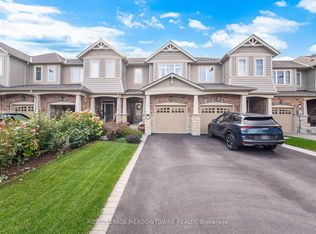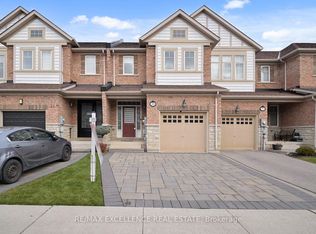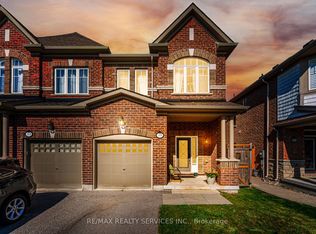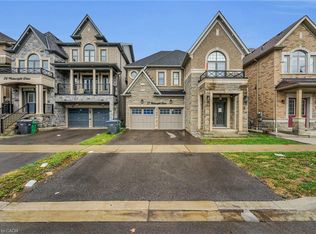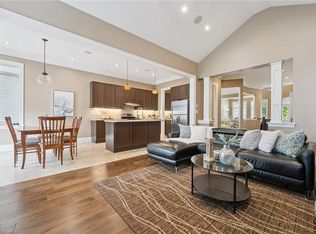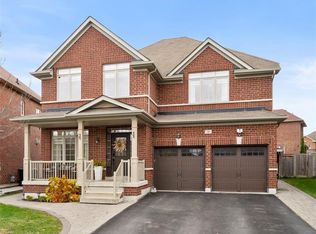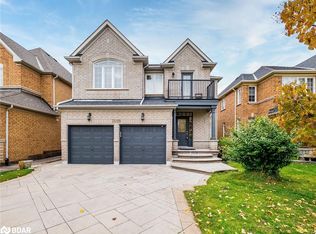457 Dougall Ave, Caledon, ON L7C 4A5
What's special
- 118 days |
- 33 |
- 2 |
Zillow last checked: 8 hours ago
Listing updated: August 19, 2025 at 12:46am
Dave Merat, Salesperson,
ROYAL LEPAGE FLOWER CITY REALTY
Facts & features
Interior
Bedrooms & bathrooms
- Bedrooms: 4
- Bathrooms: 4
- Full bathrooms: 3
- 1/2 bathrooms: 1
- Main level bathrooms: 1
Other
- Features: 5+ Piece, Hardwood Floor, Walk-in Closet
- Level: Second
Bedroom
- Description: Window
- Level: Second
Bedroom
- Description: Closet Window
- Features: Hardwood Floor
- Level: Second
Bedroom
- Description: Closet Window
- Features: Hardwood Floor
- Level: Second
Bathroom
- Features: 2-Piece
- Level: Main
Bathroom
- Features: 3-Piece
- Level: Second
Bathroom
- Features: 3-Piece
- Level: Second
Bathroom
- Features: 5+ Piece
- Level: Second
Breakfast room
- Description: Ceramic Floor W/O To Yard Pot Lights
- Level: Main
Den
- Description: WindowWindow
- Features: Hardwood Floor
- Level: Main
Dining room
- Description: Combined W/Living
- Features: Hardwood Floor, Open Concept
- Level: Main
Family room
- Features: Fireplace, Hardwood Floor, Open Concept
- Level: Main
Kitchen
- Description: Granite Floor Ceramic Floor Stainless Steel Appl
- Level: Main
Living room
- Description: Combined W/Dining
- Features: Hardwood Floor
- Level: Main
Heating
- Forced Air, Natural Gas
Cooling
- Central Air
Appliances
- Included: Dishwasher, Dryer, Refrigerator, Stove, Washer
Features
- Auto Garage Door Remote(s)
- Basement: Full,Unfinished
- Has fireplace: No
Interior area
- Total structure area: 3,056
- Total interior livable area: 3,056 sqft
- Finished area above ground: 3,056
Video & virtual tour
Property
Parking
- Total spaces: 4
- Parking features: Attached Garage, Private Drive Double Wide
- Attached garage spaces: 2
- Uncovered spaces: 2
Features
- Frontage type: North
- Frontage length: 43.14
Lot
- Size: 4,550.41 Square Feet
- Dimensions: 43.14 x 105.48
- Features: Urban, Park, Public Transit, Schools, Shopping Nearby
Details
- Parcel number: 142354101
- Zoning: RMD-456
Construction
Type & style
- Home type: SingleFamily
- Architectural style: Two Story
- Property subtype: Single Family Residence, Residential
Materials
- Brick, Stone
- Roof: Asphalt Shing
Condition
- 6-15 Years
- New construction: No
Utilities & green energy
- Sewer: Sewer (Municipal)
- Water: Municipal
Community & HOA
Location
- Region: Caledon
Financial & listing details
- Price per square foot: C$458/sqft
- Annual tax amount: C$7,798
- Date on market: 8/14/2025
- Inclusions: Dishwasher, Dryer, Refrigerator, Stove, Washer
(647) 984-9694
By pressing Contact Agent, you agree that the real estate professional identified above may call/text you about your search, which may involve use of automated means and pre-recorded/artificial voices. You don't need to consent as a condition of buying any property, goods, or services. Message/data rates may apply. You also agree to our Terms of Use. Zillow does not endorse any real estate professionals. We may share information about your recent and future site activity with your agent to help them understand what you're looking for in a home.
Price history
Price history
| Date | Event | Price |
|---|---|---|
| 12/2/2025 | Listed for sale | C$1,399,888C$458/sqft |
Source: | ||
| 11/25/2025 | Pending sale | C$1,399,888C$458/sqft |
Source: | ||
| 8/12/2025 | Listed for sale | C$1,399,888C$458/sqft |
Source: | ||
Public tax history
Public tax history
Tax history is unavailable.Climate risks
Neighborhood: Mayfield West
Nearby schools
GreatSchools rating
No schools nearby
We couldn't find any schools near this home.
- Loading
