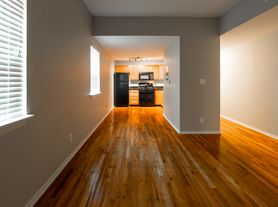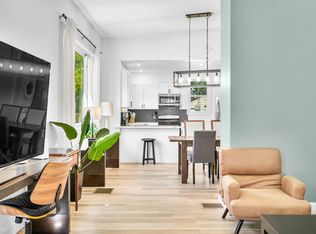2 Bed 2.5 Bath Townhome in Herron Morton!
2 Bedroom 2.5 bath Townhome in Great Downtown Indy Location! The lower level features professional grade gym flooring making this space great for exercising! Upstairs features tall ceilings, wide plank flooring, and an open concept space. The kitchen includes tall, stained cabinetry for storage, a large kitchen island that fits four stools, and all SS appliances including a gas oven/range. The living room is large and can fit a 3-4 piece sectional and the TV mount is already in place! Convenient 1/2 bath on the main floor and a balcony area. Upstairs features two large bedrooms and 2 full baths. The master bath has a tiled shower and double sinks. Laundry room is conveniently located on the upper floor and washer/dryer hookups are available. The property also has a water softener and 2 car attached garage! Great location within walking distance to Foundry Provisions, Tinker Street, Loco Mexican Cantina, Kountry Kitchen, and Baby's! Short bike ride to the Garage Hall, Mass Ave, and all the fun in Downtown Indy!
A dog will be considered with an approved pet application, an additional $400 refundable deposit (per pet), and additional $45/month (per pet). No smoking or vaping.
Non-refundable $65 application fee for each occupant 18 years or older that will be living in the property.
**Move-In Date: applicant must allow up to 10 days from the date an application is approved to when they can move in to the property.** This property allows self guided viewing without an appointment. Contact for details.
House for rent
$2,650/mo
457 E 19th St, Indianapolis, IN 46202
2beds
1,982sqft
Price may not include required fees and charges.
Single family residence
Available now
Dogs OK
Air conditioner, central air
What's special
Open concept spaceDouble sinksTall ceilingsBalcony areaTiled showerSs appliancesTwo large bedrooms
- 84 days |
- -- |
- -- |
Zillow last checked: 10 hours ago
Listing updated: November 13, 2025 at 07:00am
Travel times
Looking to buy when your lease ends?
Consider a first-time homebuyer savings account designed to grow your down payment with up to a 6% match & a competitive APY.
Facts & features
Interior
Bedrooms & bathrooms
- Bedrooms: 2
- Bathrooms: 3
- Full bathrooms: 2
- 1/2 bathrooms: 1
Cooling
- Air Conditioner, Central Air
Appliances
- Included: Range Oven, Refrigerator
Interior area
- Total interior livable area: 1,982 sqft
Property
Parking
- Details: Contact manager
Features
- Exterior features: Balcony, Gas included in rent
Details
- Parcel number: 490636158255001101
Construction
Type & style
- Home type: SingleFamily
- Property subtype: Single Family Residence
Utilities & green energy
- Utilities for property: Gas
Community & HOA
Location
- Region: Indianapolis
Financial & listing details
- Lease term: Contact For Details
Price history
| Date | Event | Price |
|---|---|---|
| 11/13/2025 | Price change | $2,650-1.7%$1/sqft |
Source: Zillow Rentals | ||
| 10/28/2025 | Price change | $2,695-2%$1/sqft |
Source: Zillow Rentals | ||
| 9/11/2025 | Listed for rent | $2,750+5.8%$1/sqft |
Source: Zillow Rentals | ||
| 5/1/2024 | Listing removed | -- |
Source: Zillow Rentals | ||
| 4/17/2024 | Listed for rent | $2,600$1/sqft |
Source: Zillow Rentals | ||

