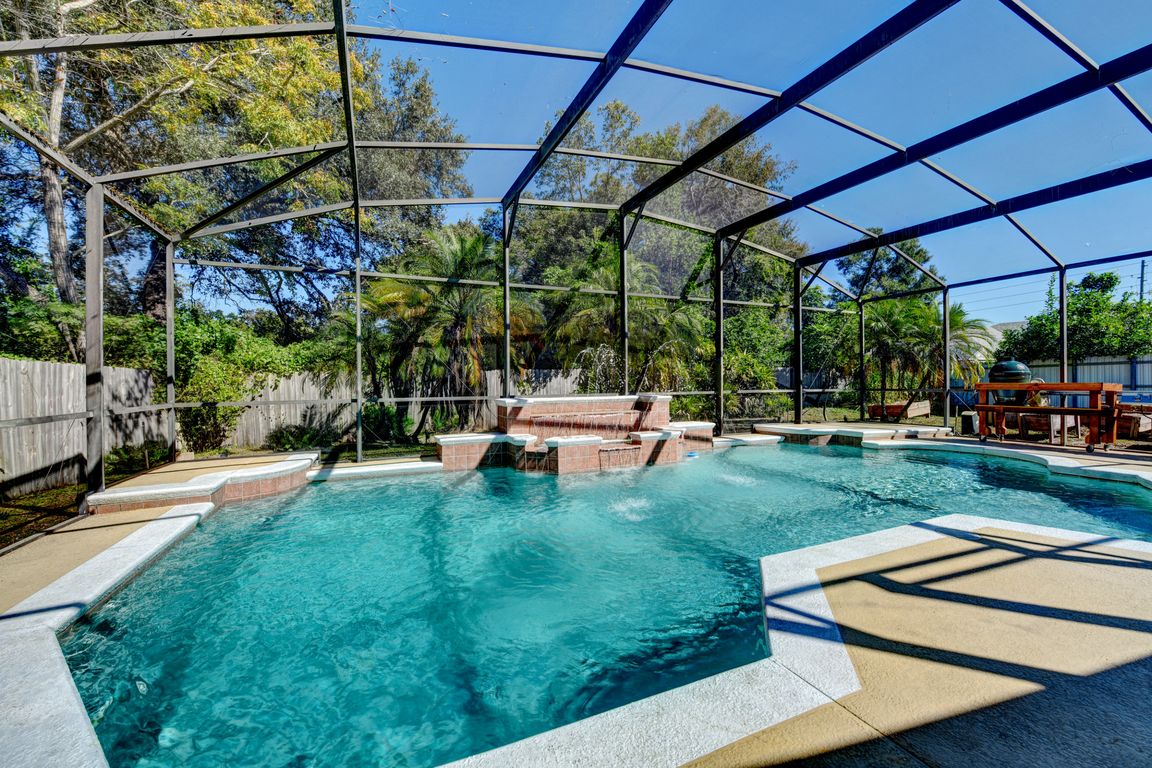
For sale
$500,000
3beds
2,508sqft
457 E Highland St, Altamonte Springs, FL 32701
3beds
2,508sqft
Single family residence
Built in 1963
10,496 sqft
2 Attached garage spaces
$199 price/sqft
What's special
Screen-enclosed poolNew roofAbundant closet spaceMature treesUpdated lighting and fixturesPrivate ensuite bathModern windows
Location, Location, Location!! Welcome to 457 E Highland St in the heart of Altamonte Springs! Tucked perfectly between the family-friendly Sanlando Springs neighborhood and all the dining, shopping, and entertainment of Uptown Altamonte, this home delivers the best of both worlds - a quiet residential feel with every ...
- 35 days |
- 1,335 |
- 133 |
Likely to sell faster than
Source: Stellar MLS,MLS#: O6352995 Originating MLS: Orlando Regional
Originating MLS: Orlando Regional
Travel times
Living Room
Kitchen
Screened Patio / Pool
Zillow last checked: 8 hours ago
Listing updated: October 21, 2025 at 09:37am
Listing Provided by:
Chris Creegan 407-622-1111,
CREEGAN GROUP 407-622-1111,
Daniel Prior LLC 407-406-2145,
CREEGAN GROUP
Source: Stellar MLS,MLS#: O6352995 Originating MLS: Orlando Regional
Originating MLS: Orlando Regional

Facts & features
Interior
Bedrooms & bathrooms
- Bedrooms: 3
- Bathrooms: 2
- Full bathrooms: 2
Rooms
- Room types: Family Room, Storage Rooms
Primary bedroom
- Features: Ceiling Fan(s), En Suite Bathroom, Built-in Closet
- Level: Second
- Area: 352 Square Feet
- Dimensions: 22x16
Bedroom 2
- Features: Ceiling Fan(s), Built-in Closet
- Level: First
- Area: 130 Square Feet
- Dimensions: 13x10
Bedroom 3
- Features: Ceiling Fan(s), Built-in Closet
- Level: First
- Area: 120 Square Feet
- Dimensions: 12x10
Balcony porch lanai
- Features: Storage Closet
- Level: First
- Area: 1886 Square Feet
- Dimensions: 46x41
Dining room
- Features: No Closet
- Level: First
- Area: 260 Square Feet
- Dimensions: 20x13
Family room
- Features: Ceiling Fan(s), No Closet
- Level: First
- Area: 210 Square Feet
- Dimensions: 15x14
Game room
- Features: No Closet
- Level: First
- Area: 104 Square Feet
- Dimensions: 13x8
Kitchen
- Features: No Closet
- Level: First
- Area: 169 Square Feet
- Dimensions: 13x13
Living room
- Features: Ceiling Fan(s), Built-in Closet
- Level: First
- Area: 616 Square Feet
- Dimensions: 28x22
Heating
- Central
Cooling
- Central Air
Appliances
- Included: Dishwasher, Electric Water Heater, Microwave, Range, Refrigerator
- Laundry: In Garage
Features
- Built-in Features, Ceiling Fan(s), Eating Space In Kitchen, High Ceilings, PrimaryBedroom Upstairs, Solid Surface Counters
- Flooring: Luxury Vinyl, Tile
- Doors: French Doors, Sliding Doors
- Windows: Blinds, Shades, Window Treatments
- Has fireplace: Yes
- Fireplace features: Wood Burning
Interior area
- Total structure area: 3,256
- Total interior livable area: 2,508 sqft
Video & virtual tour
Property
Parking
- Total spaces: 2
- Parking features: Common, Driveway, Garage Door Opener, Oversized
- Attached garage spaces: 2
- Has uncovered spaces: Yes
Features
- Levels: Two
- Stories: 2
- Patio & porch: Rear Porch, Screened
- Exterior features: Rain Gutters, Sidewalk
- Has private pool: Yes
- Pool features: Gunite, In Ground, Screen Enclosure
- Fencing: Wood
Lot
- Size: 10,496 Square Feet
- Dimensions: 75 x 141
- Features: City Lot, Level, Oversized Lot, Sidewalk
- Residential vegetation: Trees/Landscaped
Details
- Parcel number: 1221295BD64000370
- Zoning: R-1AA
- Special conditions: None
Construction
Type & style
- Home type: SingleFamily
- Property subtype: Single Family Residence
Materials
- Block
- Foundation: Slab
- Roof: Shingle
Condition
- New construction: No
- Year built: 1963
Utilities & green energy
- Sewer: Public Sewer
- Water: Public
- Utilities for property: BB/HS Internet Available, Cable Available, Electricity Connected, Phone Available, Public, Sewer Connected, Water Connected
Community & HOA
Community
- Subdivision: SANLANDO
HOA
- Has HOA: No
- Pet fee: $0 monthly
Location
- Region: Altamonte Springs
Financial & listing details
- Price per square foot: $199/sqft
- Tax assessed value: $418,587
- Annual tax amount: $5,305
- Date on market: 10/16/2025
- Cumulative days on market: 36 days
- Listing terms: Assumable,Cash,Conventional,FHA
- Ownership: Fee Simple
- Total actual rent: 0
- Electric utility on property: Yes
- Road surface type: Paved