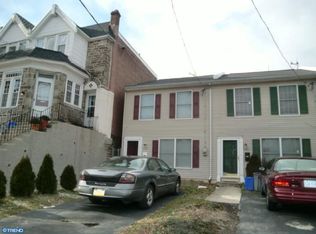Sold for $200,111
$200,111
457 E Vernon Rd, Philadelphia, PA 19119
3beds
1,152sqft
Townhouse
Built in 1991
2,259 Square Feet Lot
$200,200 Zestimate®
$174/sqft
$2,100 Estimated rent
Home value
$200,200
$190,000 - $210,000
$2,100/mo
Zestimate® history
Loading...
Owner options
Explore your selling options
What's special
***Sheriffs Deed has been recorded. *** Mt Airy end- of-row home with 3 bedrooms, 2 full baths, large rear yard, and 2 car off street parking. First floor of the home has living room, large storage closet, full bath, dining area and kitchen. The dining area has sliding doors to the rear fenced yard. The second floor of the home has 3 good-sized bedrooms , full bath and laundry area. This home is being sold as-is. C/A needs a condenser. Buyer is responsible for the U&O ( cost, obtaining and clearing any violation is any). Proof of funds or pre-approval is needed with agreement of sale.
Zillow last checked: 8 hours ago
Listing updated: January 12, 2026 at 06:04am
Listed by:
Christopher Lerch 215-778-6802,
Lerch & Associates Real Estate
Bought with:
Unrepresented Buyer
Unrepresented Buyer Office
Source: Bright MLS,MLS#: PAPH2563652
Facts & features
Interior
Bedrooms & bathrooms
- Bedrooms: 3
- Bathrooms: 2
- Full bathrooms: 2
- Main level bathrooms: 1
Basement
- Area: 0
Heating
- Forced Air, Electric
Cooling
- Central Air, Electric
Appliances
- Included: Electric Water Heater
- Laundry: Upper Level
Features
- Has basement: No
- Has fireplace: No
Interior area
- Total structure area: 1,152
- Total interior livable area: 1,152 sqft
- Finished area above ground: 1,152
- Finished area below ground: 0
Property
Parking
- Total spaces: 2
- Parking features: Driveway
- Uncovered spaces: 2
Accessibility
- Accessibility features: None
Features
- Levels: Two
- Stories: 2
- Pool features: None
Lot
- Size: 2,259 sqft
- Dimensions: 18.00 x 125.00
Details
- Additional structures: Above Grade, Below Grade
- Parcel number: 222037757
- Zoning: RSA5
- Special conditions: Real Estate Owned
Construction
Type & style
- Home type: Townhouse
- Architectural style: AirLite
- Property subtype: Townhouse
Materials
- Frame
- Foundation: Slab
Condition
- New construction: No
- Year built: 1991
Utilities & green energy
- Sewer: Public Sewer
- Water: Public
Community & neighborhood
Location
- Region: Philadelphia
- Subdivision: Mt Airy
- Municipality: PHILADELPHIA
Other
Other facts
- Listing agreement: Exclusive Right To Sell
- Ownership: Fee Simple
Price history
| Date | Event | Price |
|---|---|---|
| 1/9/2026 | Sold | $200,111-27.2%$174/sqft |
Source: | ||
| 5/21/2025 | Listing removed | $275,000$239/sqft |
Source: | ||
| 4/15/2025 | Listed for sale | $275,000$239/sqft |
Source: | ||
Public tax history
Tax history is unavailable.
Neighborhood: Mount Airy East
Nearby schools
GreatSchools rating
- 4/10Emlen Eleanor C SchoolGrades: PK-5Distance: 0.3 mi
- 4/10Day Anna B SchoolGrades: PK-8Distance: 0.6 mi
- 2/10King Martin Luther High SchoolGrades: 9-12Distance: 0.9 mi
Schools provided by the listing agent
- District: Philadelphia City
Source: Bright MLS. This data may not be complete. We recommend contacting the local school district to confirm school assignments for this home.
Get a cash offer in 3 minutes
Find out how much your home could sell for in as little as 3 minutes with a no-obligation cash offer.
Estimated market value$200,200
Get a cash offer in 3 minutes
Find out how much your home could sell for in as little as 3 minutes with a no-obligation cash offer.
Estimated market value
$200,200
