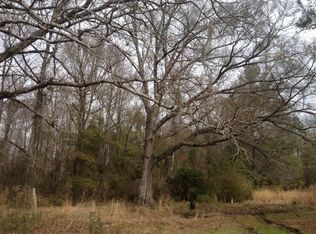Sold for $238,500 on 06/13/25
$238,500
457 Highway 471, Conway, SC 29526
3beds
1,792sqft
Manufactured Home, Single Family Residence
Built in 1984
1.13 Acres Lot
$235,200 Zestimate®
$133/sqft
$1,626 Estimated rent
Home value
$235,200
$221,000 - $249,000
$1,626/mo
Zestimate® history
Loading...
Owner options
Explore your selling options
What's special
Tucked away in a tranquil country setting, this inviting 3-bedroom, 2-bath home sits on a 1.13 acre corner lot and offers the perfect blend of peace, privacy, and convenience—just minutes from Conway with easy access to Highway 22 and the Grand Strand. Surrounded by mature hardwood trees and shaded by nature, the fenced yard features a cozy fire pit, asphalt circle driveway, and plenty of space to enjoy the outdoors. Plenty of room for a garden. An old-fashioned front porch with a swing is just waiting for your rocking chairs and quiet mornings. Outbuildings include a spacious 24'6" x 20'6" detached workshop and an 8x8 shed. Park your cars under a 14x20 carport or in a one-car attached garage with automatic door opener. The yard also includes a swing set and tree swings. A John Deere E140 lawn tractor comes with the property to help you care for it all with ease. Interior updates in 2021 include new floors and insulation, a full HVAC system with new ductwork, dishwasher, metal roof, refrigerator, washer, and dryer. Luxury vinyl plank flooring runs through the kitchen, dining, living areas, and bathrooms, with carpet in the bedrooms. Whether you're looking to unwind in nature or stay conveniently connected, this property offers a unique opportunity to enjoy quiet living.
Zillow last checked: 8 hours ago
Listing updated: June 16, 2025 at 07:41am
Listed by:
Donald R Reece admin@duncangroupproperties.com,
Duncan Group Properties
Bought with:
Christian P Cline, 120185
Century 21 The Harrelson Group
Source: CCAR,MLS#: 2511487 Originating MLS: Coastal Carolinas Association of Realtors
Originating MLS: Coastal Carolinas Association of Realtors
Facts & features
Interior
Bedrooms & bathrooms
- Bedrooms: 3
- Bathrooms: 2
- Full bathrooms: 2
Primary bedroom
- Level: First
Primary bedroom
- Dimensions: 12'8x18'3
Bedroom 1
- Level: First
Bedroom 1
- Dimensions: 12'7x18'5
Bedroom 2
- Level: First
Bedroom 2
- Dimensions: 12'3x20'7
Dining room
- Dimensions: 9'3x13'2
Kitchen
- Features: Breakfast Bar, Kitchen Exhaust Fan, Pantry
Kitchen
- Dimensions: 18'8x13'2
Living room
- Features: Ceiling Fan(s)
Living room
- Dimensions: 25'2x13'4
Heating
- Central, Electric
Cooling
- Central Air, Wall/Window Unit(s)
Appliances
- Included: Dishwasher, Range, Refrigerator, Range Hood, Dryer, Washer
- Laundry: Washer Hookup
Features
- Breakfast Bar
- Flooring: Carpet, Luxury Vinyl, Luxury VinylPlank
- Doors: Storm Door(s)
- Basement: Crawl Space
Interior area
- Total structure area: 2,316
- Total interior livable area: 1,792 sqft
Property
Parking
- Total spaces: 4
- Parking features: Attached, One Space, Garage, Garage Door Opener
- Attached garage spaces: 1
Features
- Levels: One
- Stories: 1
- Patio & porch: Front Porch
- Exterior features: Fence, Storage
Lot
- Size: 1.13 Acres
- Features: 1 or More Acres, Corner Lot, Flood Zone, Irregular Lot, Outside City Limits
Details
- Additional parcels included: ,
- Parcel number: 29612020005
- Zoning: LFA
- Special conditions: None
Construction
Type & style
- Home type: MobileManufactured
- Architectural style: Mobile Home
- Property subtype: Manufactured Home, Single Family Residence
Materials
- Vinyl Siding
- Foundation: Brick/Mortar, Crawlspace
Condition
- Resale
- Year built: 1984
Details
- Warranty included: Yes
Utilities & green energy
- Water: Public
- Utilities for property: Cable Available, Electricity Available, Phone Available, Sewer Available, Water Available
Community & neighborhood
Security
- Security features: Smoke Detector(s)
Location
- Region: Conway
- Subdivision: Not within a Subdivision
HOA & financial
HOA
- Has HOA: No
Other
Other facts
- Body type: Double Wide
- Listing terms: Cash,Conventional,FHA,VA Loan
Price history
| Date | Event | Price |
|---|---|---|
| 6/13/2025 | Sold | $238,500-4.6%$133/sqft |
Source: | ||
| 5/21/2025 | Contingent | $250,000$140/sqft |
Source: | ||
| 5/7/2025 | Listed for sale | $250,000+400%$140/sqft |
Source: | ||
| 4/24/2019 | Sold | $50,000$28/sqft |
Source: Public Record | ||
Public tax history
| Year | Property taxes | Tax assessment |
|---|---|---|
| 2024 | $1,010 +6.3% | $76,349 +15% |
| 2023 | $950 +1.5% | $66,390 |
| 2022 | $936 -4% | $66,390 |
Find assessor info on the county website
Neighborhood: 29526
Nearby schools
GreatSchools rating
- 8/10Kingston Elementary SchoolGrades: PK-5Distance: 0.8 mi
- 6/10Conway Middle SchoolGrades: 6-8Distance: 7.3 mi
- 5/10Conway High SchoolGrades: 9-12Distance: 8.3 mi
Schools provided by the listing agent
- Elementary: Kingston Elementary School
- Middle: Conway Middle School
- High: Conway High School
Source: CCAR. This data may not be complete. We recommend contacting the local school district to confirm school assignments for this home.
Sell for more on Zillow
Get a free Zillow Showcase℠ listing and you could sell for .
$235,200
2% more+ $4,704
With Zillow Showcase(estimated)
$239,904