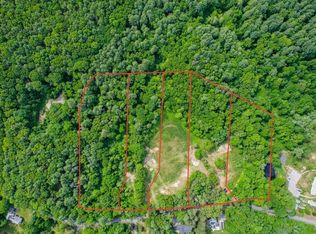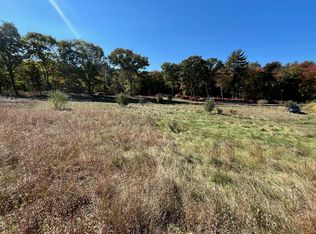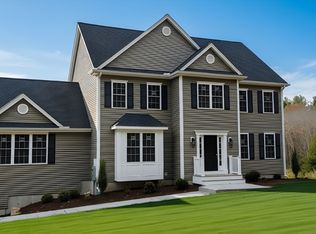Sold for $1,138,000
$1,138,000
457 Lincoln Rd, Walpole, MA 02081
4beds
3,104sqft
Single Family Residence
Built in 2023
3.1 Acres Lot
$1,174,200 Zestimate®
$367/sqft
$5,379 Estimated rent
Home value
$1,174,200
$1.08M - $1.28M
$5,379/mo
Zestimate® history
Loading...
Owner options
Explore your selling options
What's special
SELLER TO ENTERTAIN OFFERS BETWEEN 1,195,900-1,285,900. GREAT DEAL ON NEW CONSTRUCTION! HIGH QUALITY CONSTRUCTION W/ EXQUISITE MILLWORK DETAILS INCLUDING CROWN MOLDINGS, CHAIR RAIL, WAINSCOTING, & TRAY CEILINGS! FROM THE DRAMATIC OPEN TWO STORY FOYER W/ CUSTOM FRONT DOOR TO A GORGEOUS KITCHEN W/ HUGE ISLAND, CUSTOM CABINETRY, UPGRADED STAINLESS APPLIANCES, HONED MARBLE COUNTERS, VENT HOOD & POT FILLER! LARGE EATING AREA & ENTERTAINING FAMILY ROOM! FORMAL DINING ROOM & 1ST FLR OFFICE/BONUS ROOM W/ FRENCH DOORS. GLEAMING HARDWOODS THRU OUT 1ST FLOOR, & STAIRCASE. UPSTAIRS YOU WILL FIND A MASSIVE PRIMARY BEDROOM W/ TWO WALK IN CLOSETS. YOU WILL LOVE THE PRIMARY BATH W/ ITS CUSTOM CABINETRY/LINEN TOWER, OVERSIZED TILED SHOWER, & SOAKING TUB. 3 MORE GENEROUS BEDROOMS, A GORGEOUS FULL MAIN BATH, & LAUNDRY COMPLETE THE 2ND LEVEL. THE POSSIBILITIES ARE ENDLESS W/ THE AMAZING WALK OUT LOWER LEVEL (1200SF) IF FINISHED COULD BE PLAY, GAME OR INLAW SPACE! MINUTES TO DOWNTOWN, HIGHWAY & TRAIN!
Zillow last checked: 8 hours ago
Listing updated: November 26, 2024 at 11:57am
Listed by:
Lorraine Kuney 508-380-9938,
REMAX Executive Realty 508-520-9696
Bought with:
Lorraine Kuney
REMAX Executive Realty
Source: MLS PIN,MLS#: 73275506
Facts & features
Interior
Bedrooms & bathrooms
- Bedrooms: 4
- Bathrooms: 3
- Full bathrooms: 2
- 1/2 bathrooms: 1
Primary bedroom
- Features: Bathroom - Full, Bathroom - Double Vanity/Sink, Ceiling Fan(s), Walk-In Closet(s), Closet, Flooring - Wall to Wall Carpet, Cable Hookup, Recessed Lighting
- Level: Second
- Area: 425
- Dimensions: 25 x 17
Bedroom 2
- Features: Ceiling Fan(s), Closet, Flooring - Wall to Wall Carpet
- Level: Second
- Area: 182
- Dimensions: 14 x 13
Bedroom 3
- Features: Ceiling Fan(s), Closet, Flooring - Wall to Wall Carpet
- Level: Second
- Area: 168
- Dimensions: 14 x 12
Bedroom 4
- Features: Ceiling Fan(s), Closet, Flooring - Wall to Wall Carpet
- Level: Second
- Area: 156
- Dimensions: 13 x 12
Bathroom 1
- Features: Bathroom - Half, Flooring - Hardwood, Wainscoting, Pedestal Sink
- Level: First
Bathroom 2
- Features: Bathroom - Full, Bathroom - Double Vanity/Sink, Bathroom - Tiled With Tub & Shower, Closet - Linen, Closet/Cabinets - Custom Built, Flooring - Stone/Ceramic Tile, Countertops - Stone/Granite/Solid
- Level: Second
- Area: 54
- Dimensions: 9 x 6
Bathroom 3
- Features: Bathroom - Full, Bathroom - Double Vanity/Sink, Bathroom - Tiled With Shower Stall, Closet - Linen, Closet/Cabinets - Custom Built, Flooring - Stone/Ceramic Tile, Countertops - Stone/Granite/Solid, Jacuzzi / Whirlpool Soaking Tub
- Level: Second
- Area: 120
- Dimensions: 12 x 10
Dining room
- Features: Flooring - Hardwood, Chair Rail, Wainscoting, Crown Molding, Decorative Molding, Tray Ceiling(s)
- Level: Main,First
- Area: 168
- Dimensions: 14 x 12
Family room
- Features: Ceiling Fan(s), Flooring - Hardwood, Cable Hookup, Open Floorplan, Recessed Lighting, Crown Molding, Decorative Molding
- Level: Main,First
- Area: 288
- Dimensions: 18 x 16
Kitchen
- Features: Closet/Cabinets - Custom Built, Flooring - Hardwood, Dining Area, Pantry, Countertops - Stone/Granite/Solid, Kitchen Island, Deck - Exterior, Open Floorplan, Recessed Lighting, Slider, Stainless Steel Appliances, Gas Stove, Lighting - Pendant, Crown Molding, Decorative Molding
- Level: Main,First
- Area: 360
- Dimensions: 24 x 15
Office
- Features: Flooring - Hardwood, French Doors, Cable Hookup, High Speed Internet Hookup, Wainscoting, Crown Molding, Decorative Molding, Tray Ceiling
- Level: First
- Area: 168
- Dimensions: 14 x 12
Heating
- Forced Air, Propane
Cooling
- Central Air
Appliances
- Included: Water Heater, Tankless Water Heater, Range, Dishwasher, Microwave, Range Hood, Plumbed For Ice Maker
- Laundry: Flooring - Stone/Ceramic Tile, Second Floor, Electric Dryer Hookup, Washer Hookup
Features
- Cable Hookup, High Speed Internet Hookup, Wainscoting, Crown Molding, Decorative Molding, Tray Ceiling(s), Office, Wired for Sound
- Flooring: Tile, Carpet, Hardwood, Flooring - Hardwood
- Doors: French Doors, Insulated Doors
- Windows: Insulated Windows, Screens
- Basement: Full,Walk-Out Access,Interior Entry
- Number of fireplaces: 1
- Fireplace features: Family Room
Interior area
- Total structure area: 3,104
- Total interior livable area: 3,104 sqft
Property
Parking
- Total spaces: 9
- Parking features: Attached, Garage Door Opener, Storage, Insulated, Paved Drive, Off Street
- Attached garage spaces: 3
- Uncovered spaces: 6
Features
- Patio & porch: Deck - Composite, Patio
- Exterior features: Deck - Composite, Patio, Rain Gutters, Professional Landscaping, Screens
Lot
- Size: 3.10 Acres
- Features: Wooded
Details
- Parcel number: M:00030 B:00013 L:00001,5229653
- Zoning: RES
Construction
Type & style
- Home type: SingleFamily
- Architectural style: Colonial
- Property subtype: Single Family Residence
Materials
- Frame
- Foundation: Concrete Perimeter
- Roof: Shingle
Condition
- Year built: 2023
Utilities & green energy
- Electric: Circuit Breakers, 200+ Amp Service
- Sewer: Private Sewer
- Water: Private
- Utilities for property: for Gas Range, for Electric Dryer, Washer Hookup, Icemaker Connection
Community & neighborhood
Security
- Security features: Security System
Community
- Community features: Public Transportation, Shopping, Walk/Jog Trails, Golf, Medical Facility, Conservation Area, Highway Access, House of Worship, Private School, Public School, T-Station
Location
- Region: Walpole
Price history
| Date | Event | Price |
|---|---|---|
| 11/26/2024 | Sold | $1,138,000-4.8%$367/sqft |
Source: MLS PIN #73275506 Report a problem | ||
| 9/25/2024 | Price change | $1,195,900-7.1%$385/sqft |
Source: MLS PIN #73275506 Report a problem | ||
| 9/10/2024 | Price change | $1,287,900-0.5%$415/sqft |
Source: MLS PIN #73275506 Report a problem | ||
| 8/8/2024 | Listed for sale | $1,294,900-0.4%$417/sqft |
Source: MLS PIN #73275506 Report a problem | ||
| 8/1/2024 | Listing removed | $1,299,900$419/sqft |
Source: MLS PIN #73249769 Report a problem | ||
Public tax history
| Year | Property taxes | Tax assessment |
|---|---|---|
| 2025 | $14,343 +69.5% | $1,117,900 +74.6% |
| 2024 | $8,462 | $640,100 |
Find assessor info on the county website
Neighborhood: 02081
Nearby schools
GreatSchools rating
- 6/10Elm Street SchoolGrades: K-5Distance: 1.8 mi
- 6/10Eleanor N Johnson Middle SchoolGrades: 6-8Distance: 2.1 mi
- 7/10Walpole High SchoolGrades: 9-12Distance: 2.3 mi
Schools provided by the listing agent
- Elementary: Elm St
- Middle: Johnson
- High: Whs
Source: MLS PIN. This data may not be complete. We recommend contacting the local school district to confirm school assignments for this home.
Get a cash offer in 3 minutes
Find out how much your home could sell for in as little as 3 minutes with a no-obligation cash offer.
Estimated market value$1,174,200
Get a cash offer in 3 minutes
Find out how much your home could sell for in as little as 3 minutes with a no-obligation cash offer.
Estimated market value
$1,174,200


