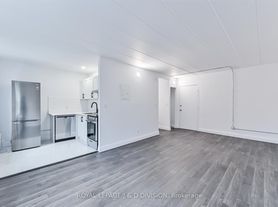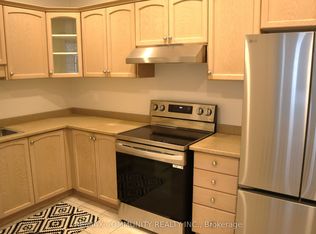Highly sought-after East York location! Beautifully finished 2 Bedroom, 2 storey house, steps from TTC and within walking distance to The Danforth shops & restaurants, two farmers markets from May to October, Dieppe Park, Michael Garron Hospital, Library, Community Centre, nearby Costco, etc.! Absolutely immaculate and well-maintained property. Hardwood Floors, Well-designed Eat In Kitchen with Marble Counters and Breakfast Bar, Cupboards on every wall, Stainless Steel Appliances and Stainless Steel Apron Sink, Generous Storage, convenient shelving and Extra-Deep Closet space throughout with unique features that need to be seen, Queen sized bed with vanity, California Shutters throughout, 2nd Bedroom can serve as an office with Desk & Filing Cabinets available to be included; 4 piece bathroom with rain-shower fixtures & bathtub. Bedrooms have ceiling fans. On-site laundry to be shared with Basement Tenant. Note: Basement also available for rent as of January 1, 2026.
House for rent
C$3,200/mo
457 Mortimer Ave, Toronto, ON M4J 2G3
2beds
Price may not include required fees and charges.
Singlefamily
Available now
Window unit
Common area laundry
Electric, radiant
What's special
Hardwood floorsWell-designed eat in kitchenMarble countersBreakfast barCupboards on every wallStainless steel appliancesGenerous storage
- 15 days |
- -- |
- -- |
Travel times
Looking to buy when your lease ends?
Consider a first-time homebuyer savings account designed to grow your down payment with up to a 6% match & a competitive APY.
Facts & features
Interior
Bedrooms & bathrooms
- Bedrooms: 2
- Bathrooms: 1
- Full bathrooms: 1
Heating
- Electric, Radiant
Cooling
- Window Unit
Appliances
- Included: Dryer, Washer
- Laundry: Common Area, In Basement, In Unit, Shared
Features
- Has basement: Yes
- Furnished: Yes
Property
Parking
- Details: Contact manager
Features
- Stories: 2
- Exterior features: Contact manager
Construction
Type & style
- Home type: SingleFamily
- Property subtype: SingleFamily
Materials
- Roof: Asphalt
Utilities & green energy
- Utilities for property: Water
Community & HOA
Location
- Region: Toronto
Financial & listing details
- Lease term: Contact For Details
Price history
Price history is unavailable.

